[ad_1]
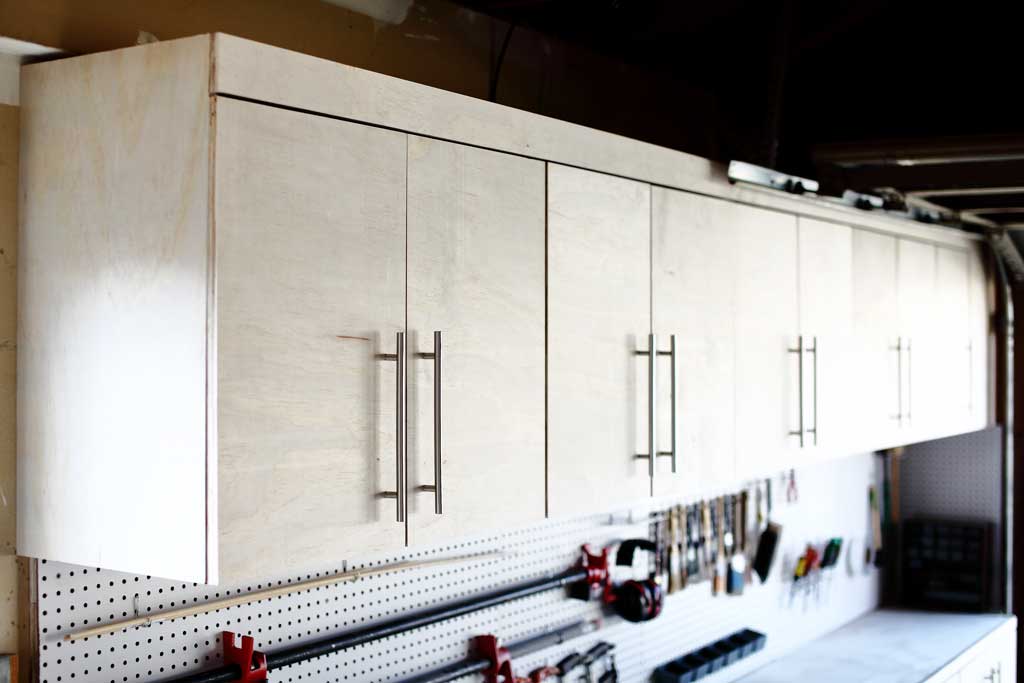
Last week I started working on cleaning and organizing my garage. I took down the old shelves that were built from 2x4s and instead I’ve built garage cabinets with drawers. Now this week, I’ve built Wall Mounted Garage Cabinets that span across the garage wall. I’ve designed and created free plans for those who are interested in building the cabinets.
You could buy standard cabinets online or at the warehouse but rarely would they fit perfectly in your garage. By building your cabinets, you could customize the width and the length or build around any obstruction that might be in the way. By using my plans you could tweak the measurement to match your needs.
Having the garage cabinets will keep your garage organized and free up floor space for parking.
You also might be interested in a DIY 6 drawer dresser and a closet organizer with drawers that I’ve built earlier as well as a pegboard wall for the garage.
Note: Lumber dimensions are listed as nominal size. See lumber sizes for actual dimensions vs nominal.
Disclosure: Some of the links on this page as well as links in “tools for this project” and “material list” sections are affiliate links.
Dimensions
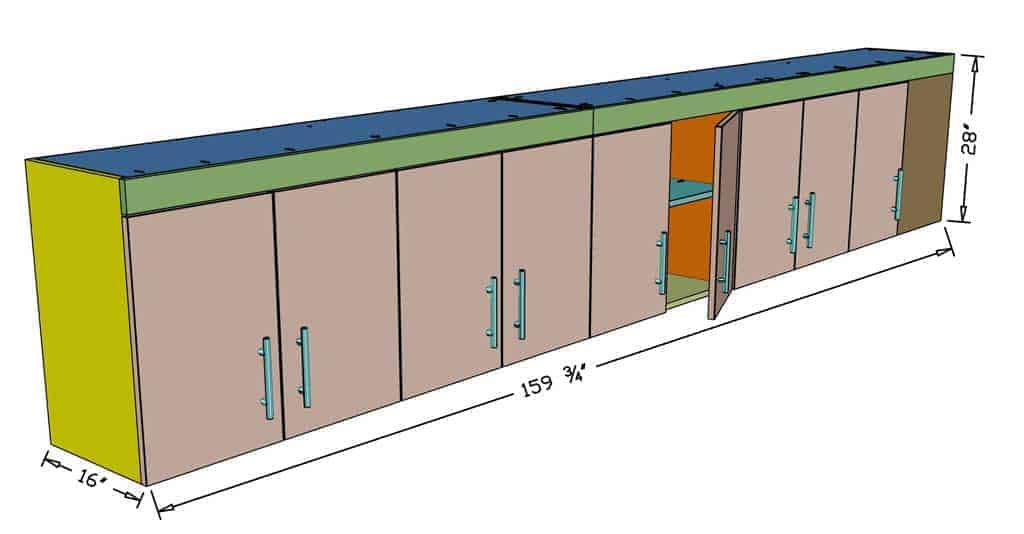
Note: The total length of the cabinets, in this plan, is over 13 feet so the cabinets need to be made from two sections. Each piece in the cut list has a description with either (L) for the longer section or (S) for the short section. The front doors and middle dividers are the same sizes for the short and long sections.
Step 1 – Download and Print Cut List and Cut the Pieces
First, download and print out the cut sheet and cut all the pieces using a Table Saw or/and Skill Saw. Then start with the long section (L) of the cabinet. Take the back piece 94 3/8″x26 1/2″ and the bottom piece 94 3/8″x15 1/4″ and drill pocket holes as shown in the picture.
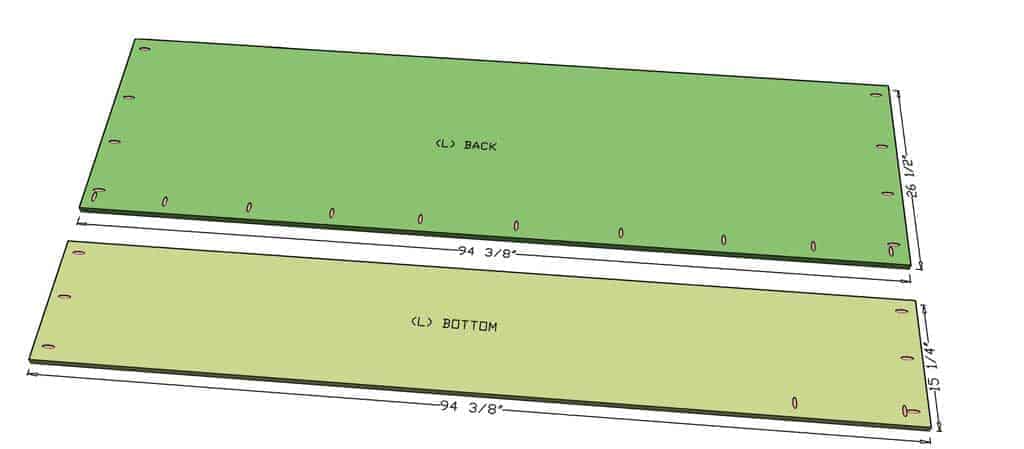
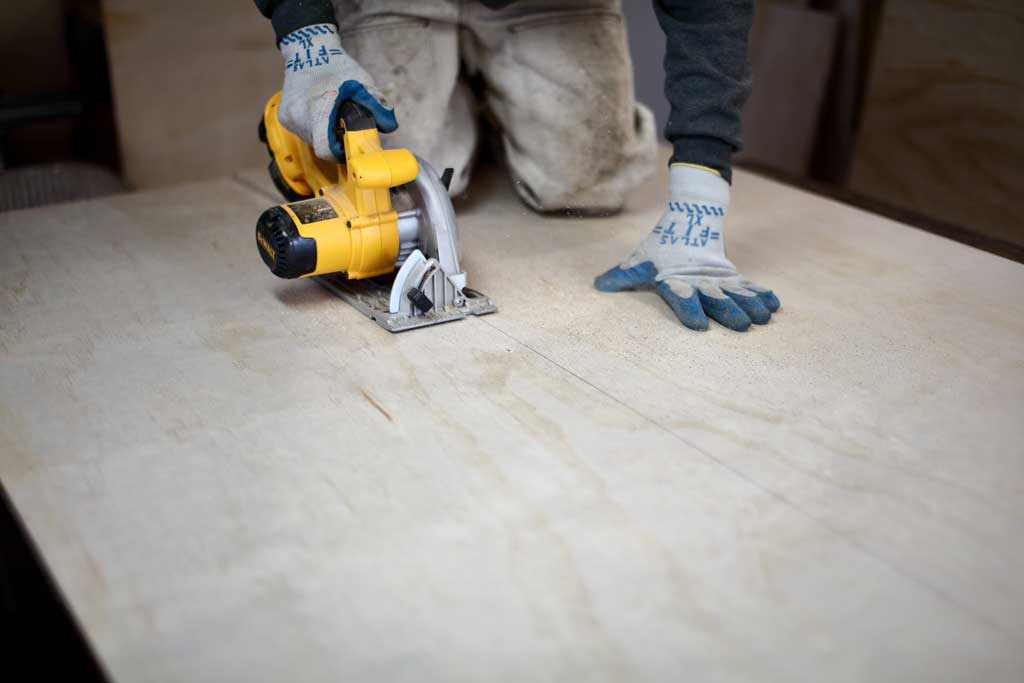
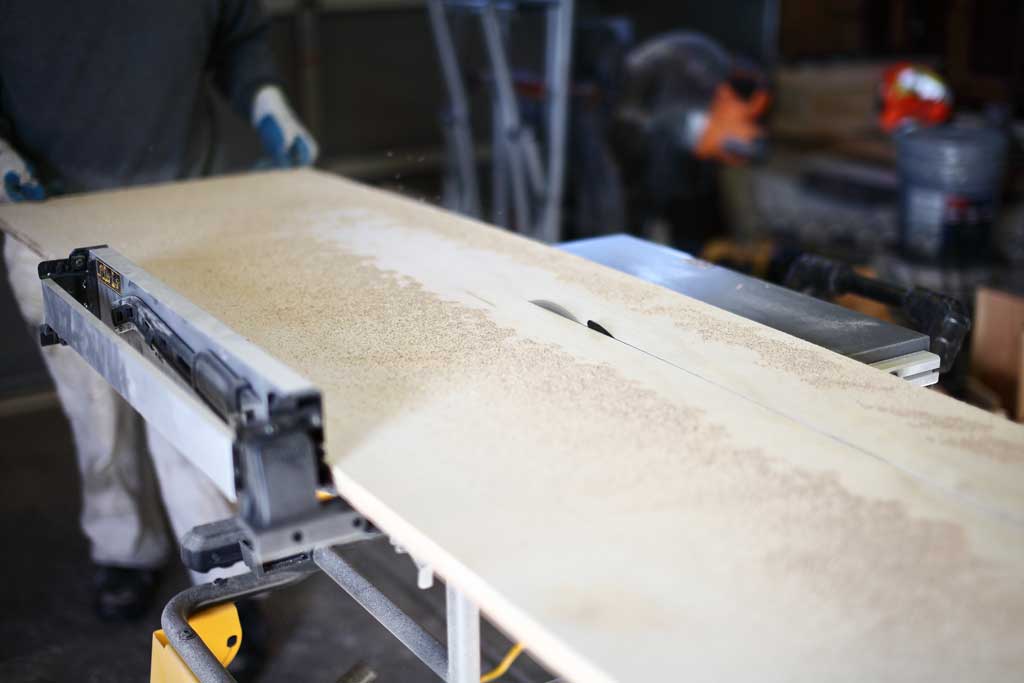
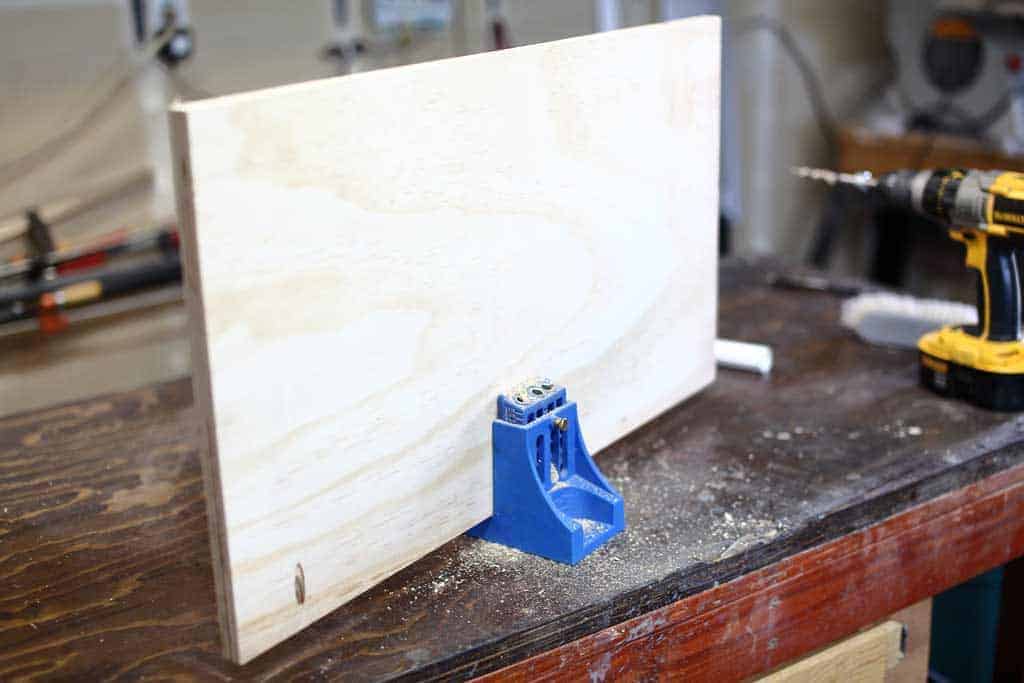
Step 2 – Attach Bottom, Back and Side Pieces Together
Attach the backboard to the bottom piece with 1 1/4″ Pocket hole screws and Wood Glue. Make sure that the bottom piece has the pocket holes on the inside of the cabinet, and backboard pocket holes are placed behind the cabinet. (Since my cabinets are placed behind the horizontal track of the garage door, the cabinet door on the very right will not open. That is why I have pocket holes on the bottom piece and on the side piece to secure that door in place. If you do not have any obstructions in the garage then you could make all doors open). Then take the side pieces and attach them to the bottom and backboard. The side pieces will stand 3/4″ taller than the backboard.
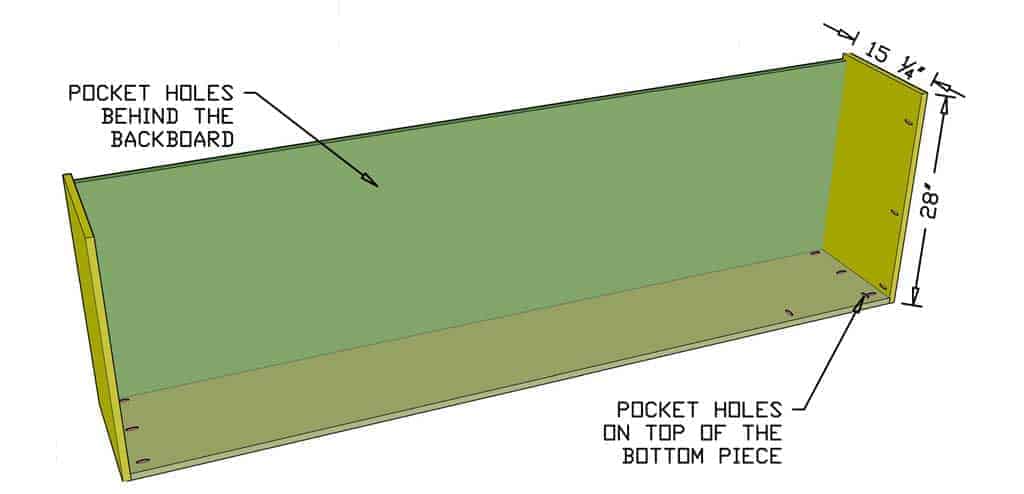
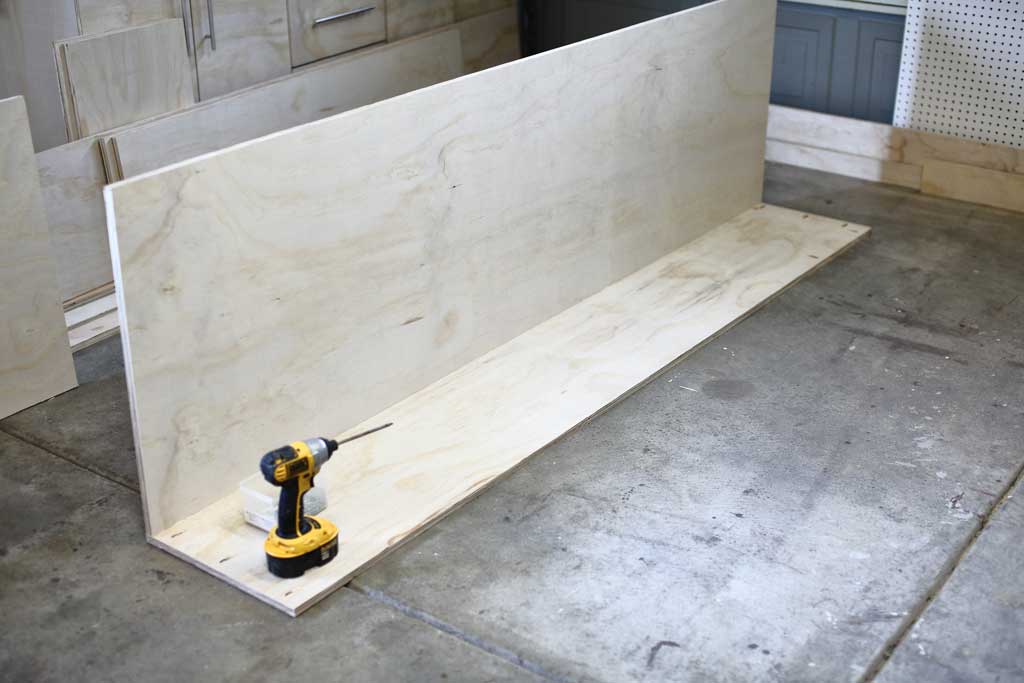
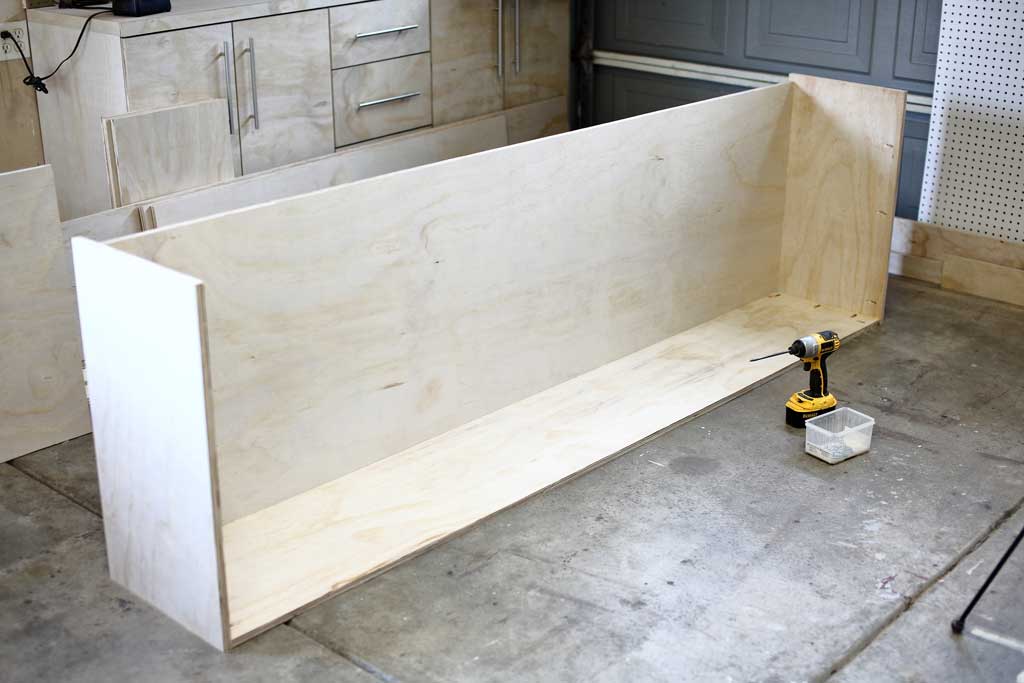
Step 3 – Attach the Non-Functional Door on the Right
Take the door that does not open and drill two pocket holes on the inside top. Then attach it to the cabinet on the right.
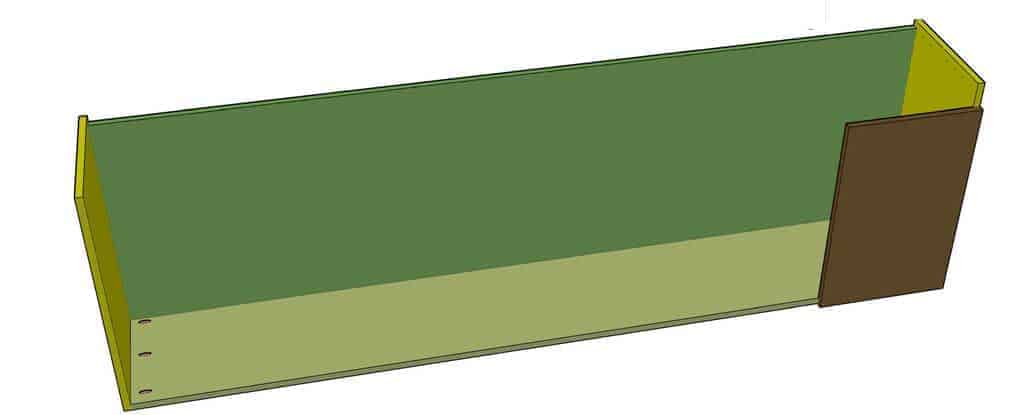
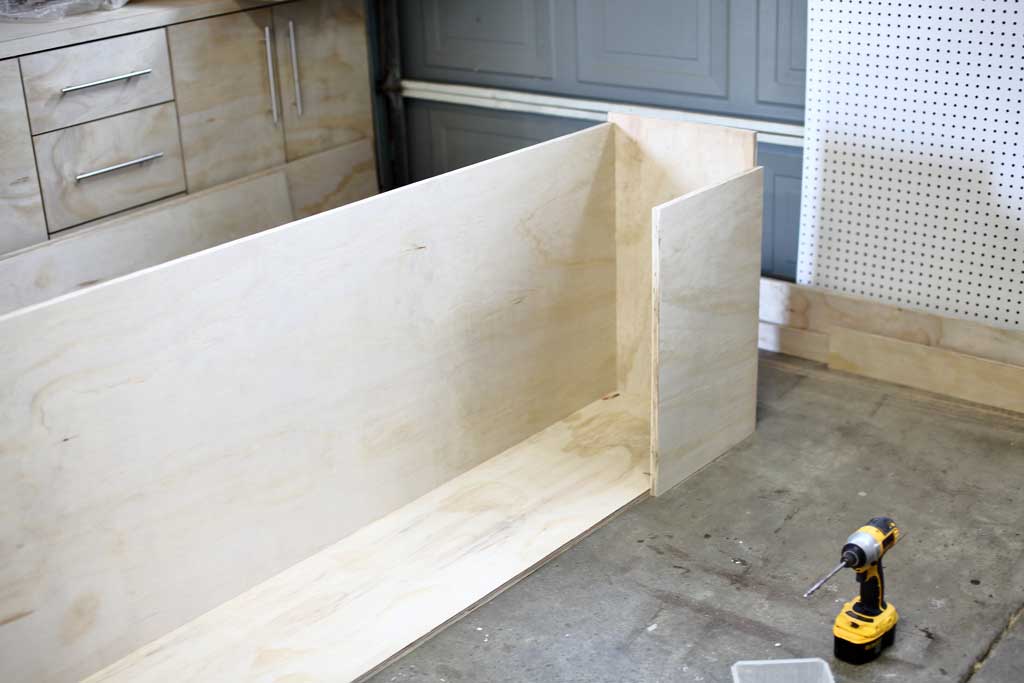
Step 4 – Raise and Attach the Cabinet to the Wall
At this point, attach the cabinet to the wall. Use a Stud Finder to find the studs in the wall then measure stud locations and transfer these measurements to the inside of the cabinet. Screw-in 2 1/2″ Wood Screws slightly into the backboard. Once you lift the cabinet and align it to the correct elevation, finish screwing in the screws into the studs.
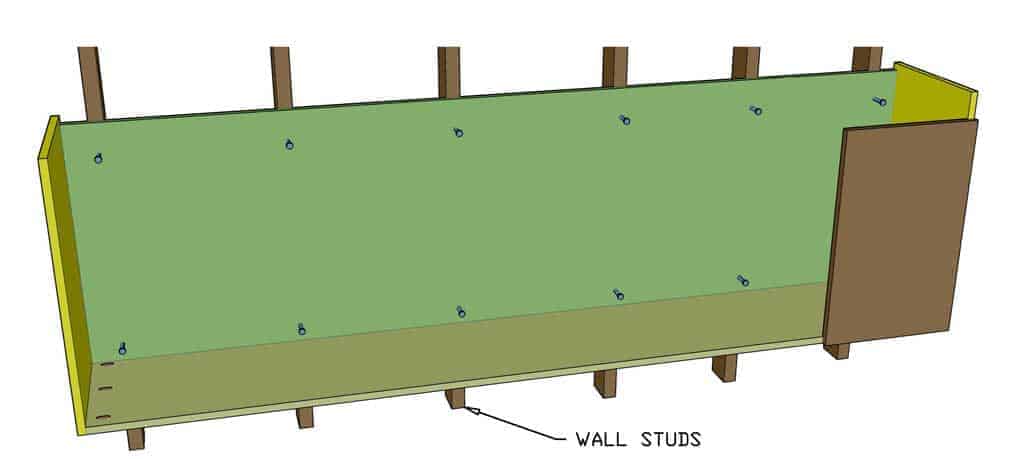
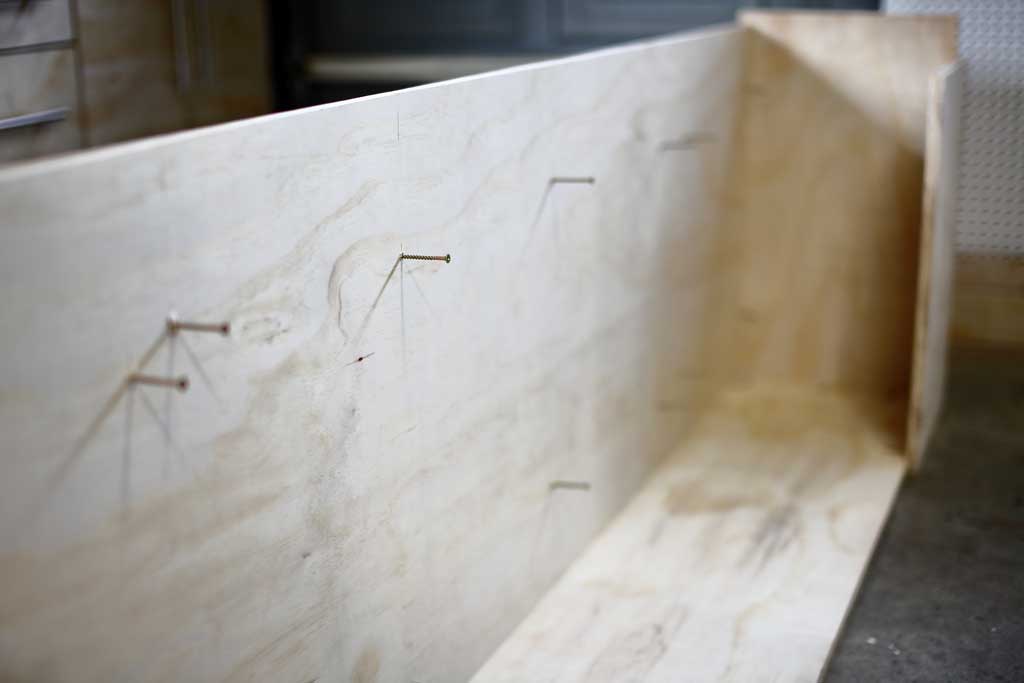
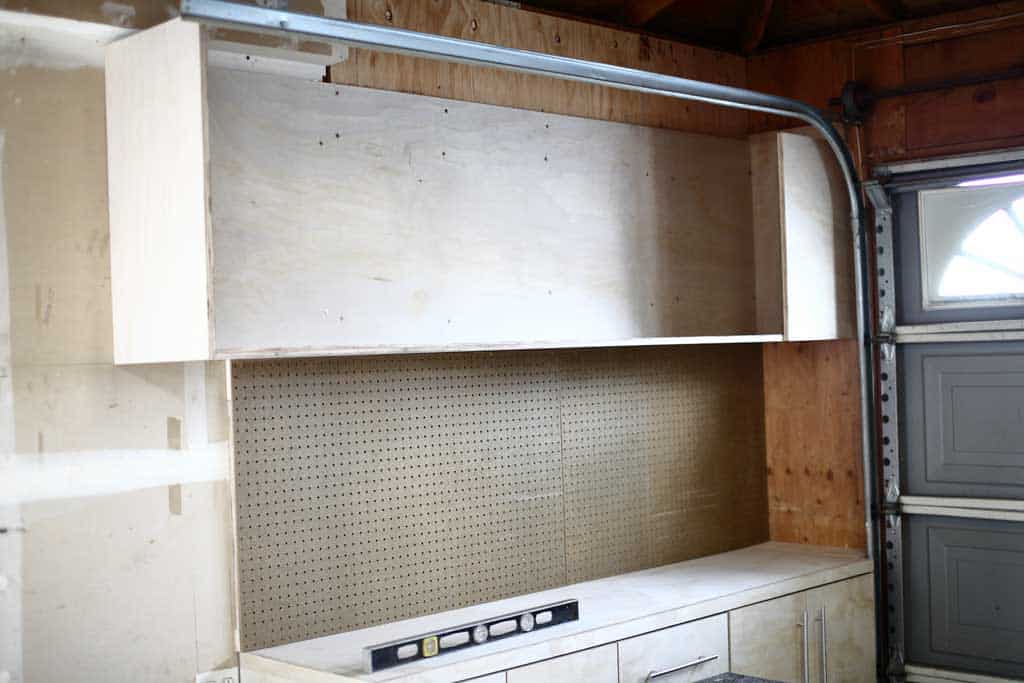
Step 5 – Install Middle Divider on the Right
Once the cabinet is firmly secured onto the wall, place one shelf board, 30 3/8″x14 1/2″, on the bottom right of the cabinet temperately. This will serve as a guide to install the divider boards accurately. Then place a box or a bucket with the second shelf board on top. This way you’ll have two shelf boards to lean the middle divider against. Attach two middle dividers side by side with 1 1/4″ Pocket hole screws and wood glue.
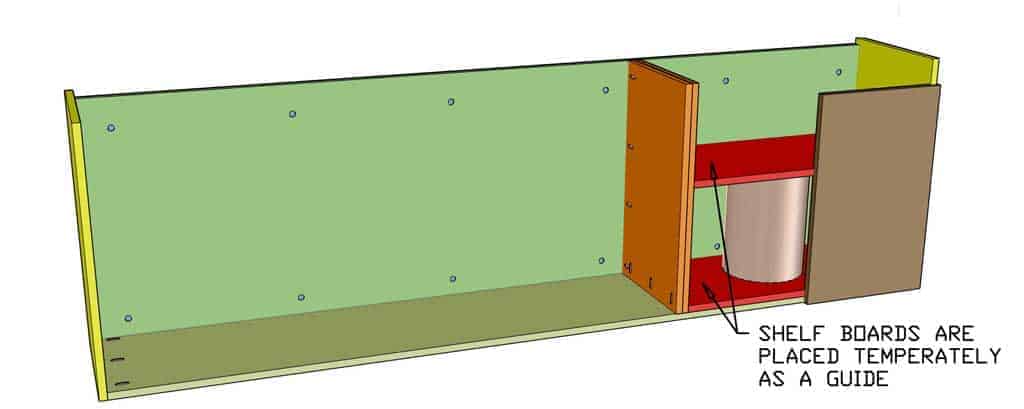
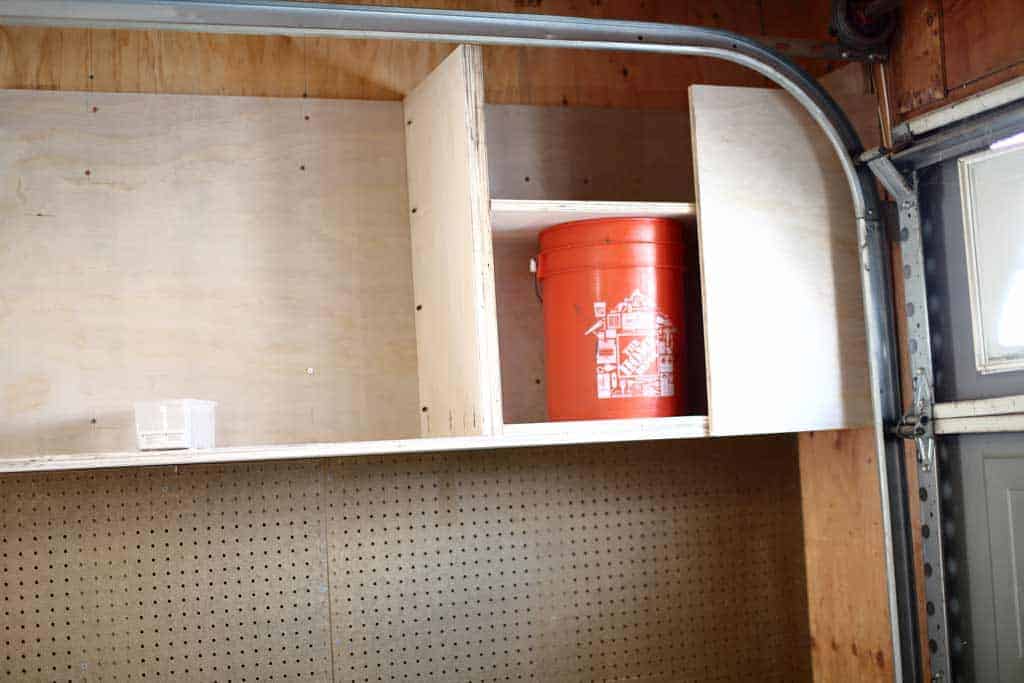
Step 6 – Install Left and Center Cabinet Dividers
Remove the temporary shelves from the right side and place 30 1/2″x14 1/2″ shelves on the left side the same way, as a guide. Attach two middle dividers on the left side and two in the center with 1 1/4″ Pocket hole screws and Wood Glue.
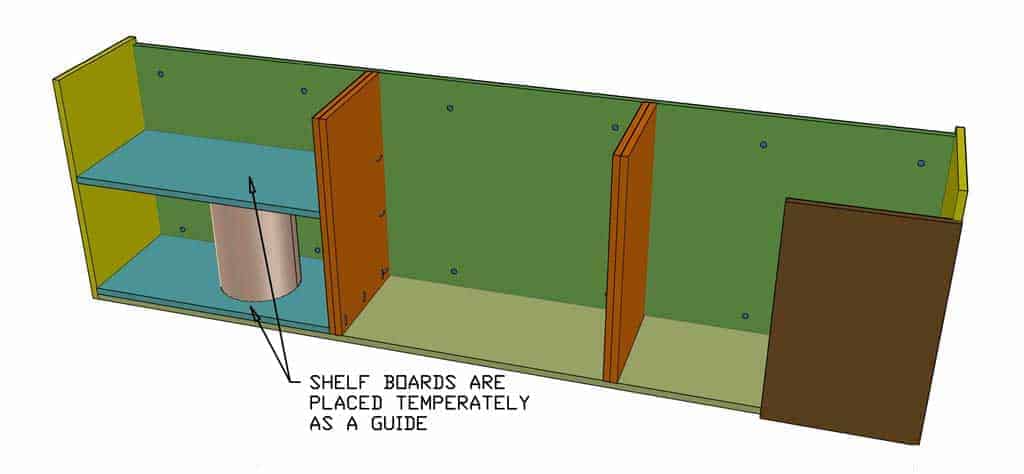
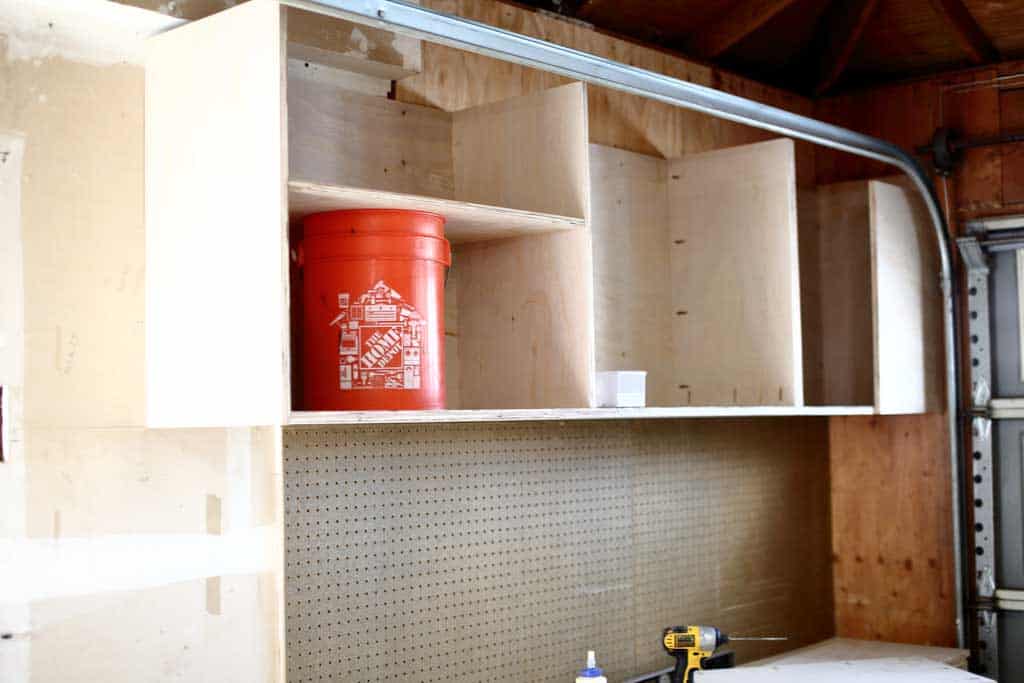
Step 7 – Drill Pocket Holes in the Shelf Boards and Attach Inside the Cabinets
Take the shelf boards and drill pocket holes on the sides and the back. Use a scrap piece as a guide that’s 13″ tall and place it against the divider boards on each side. Then place the shelf over the scrap piece with pocket holes facing up. Attach the shelf with screws and then remove the scrap pieces. Do the same thing for all the shelves.
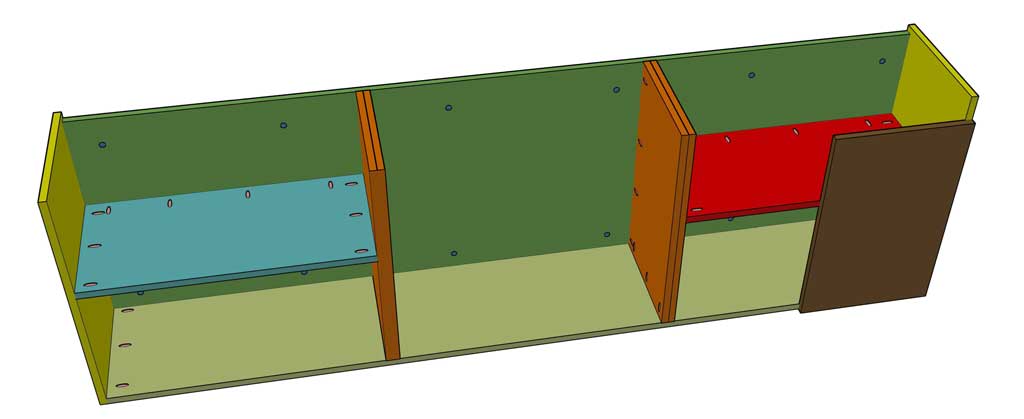
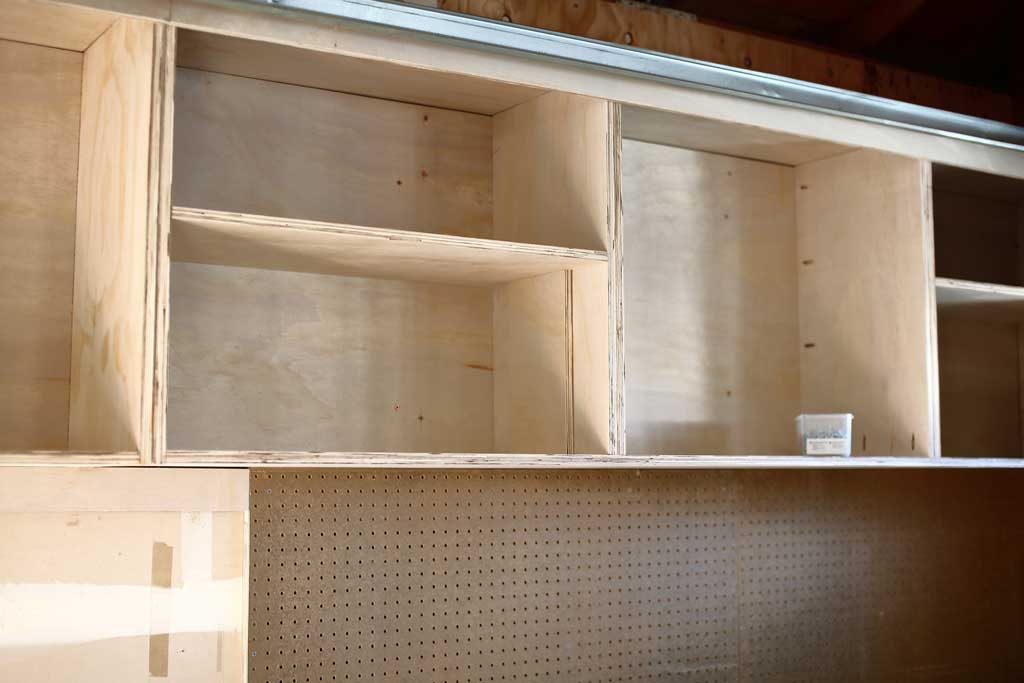
Step 8 – Combine the Top and Front Lip Together
Take the top piece (94 3/8×15 1/4″) and drill pocket holes in the front and both ends. Then attach the front upper lip (95 7/8″x3″) with 1 1/4″ Pocket hole screws. The front piece will be larger by 3/4″ on both sides.
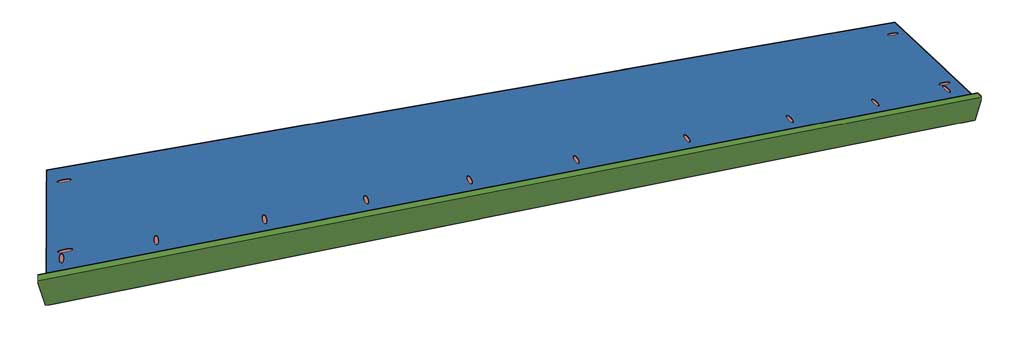
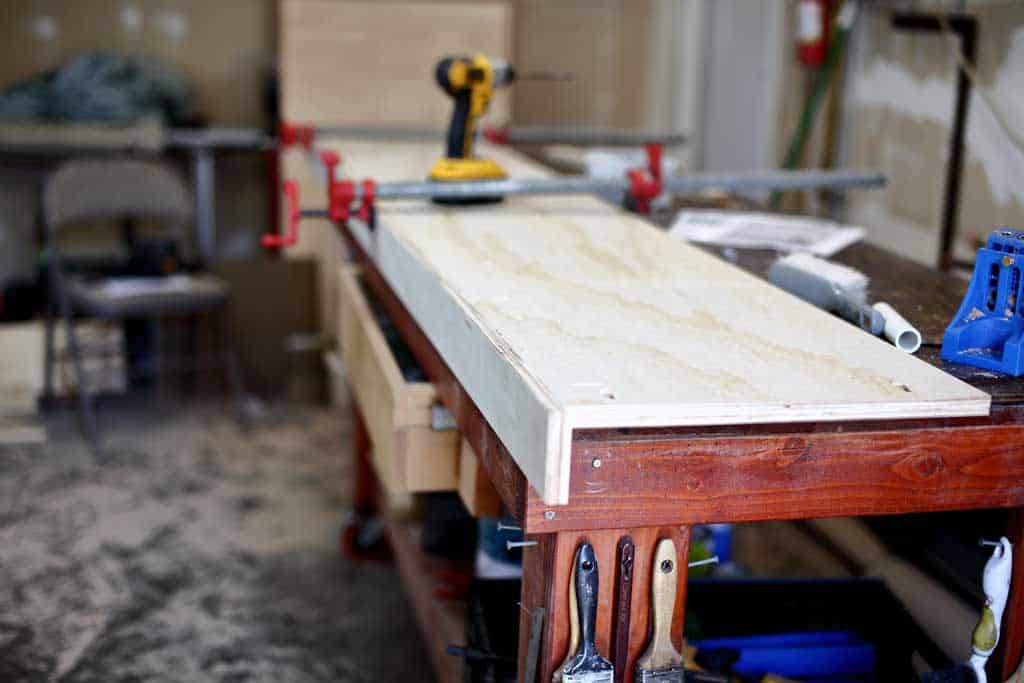
Step 9 – Place the Top Piece Over the Cabinet and Attach
Slide the top piece on top of the cabinet and attach it with pocket holes screws on the ends. You could also secure it on the back and the middle (to the center dividers) using either wood screws or 1 1/4″ Brad Nails with a Nail Gun.
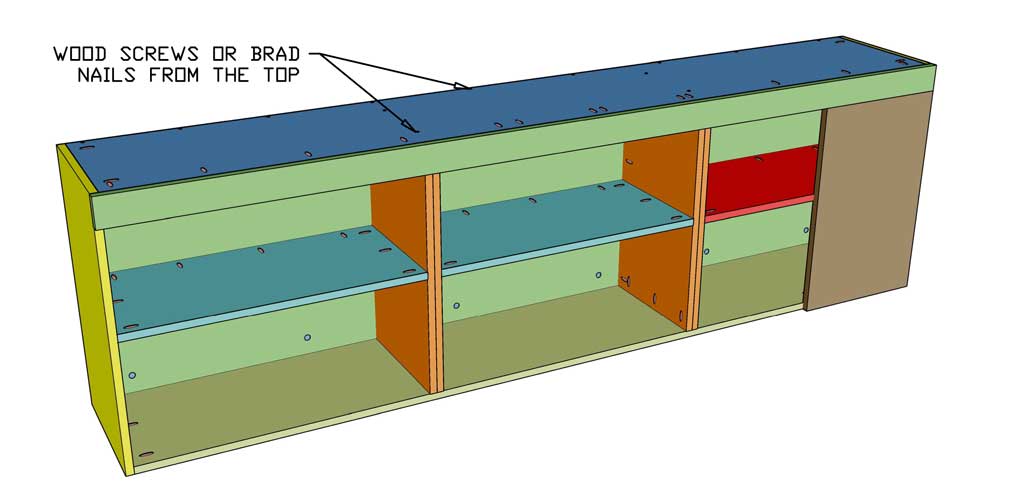
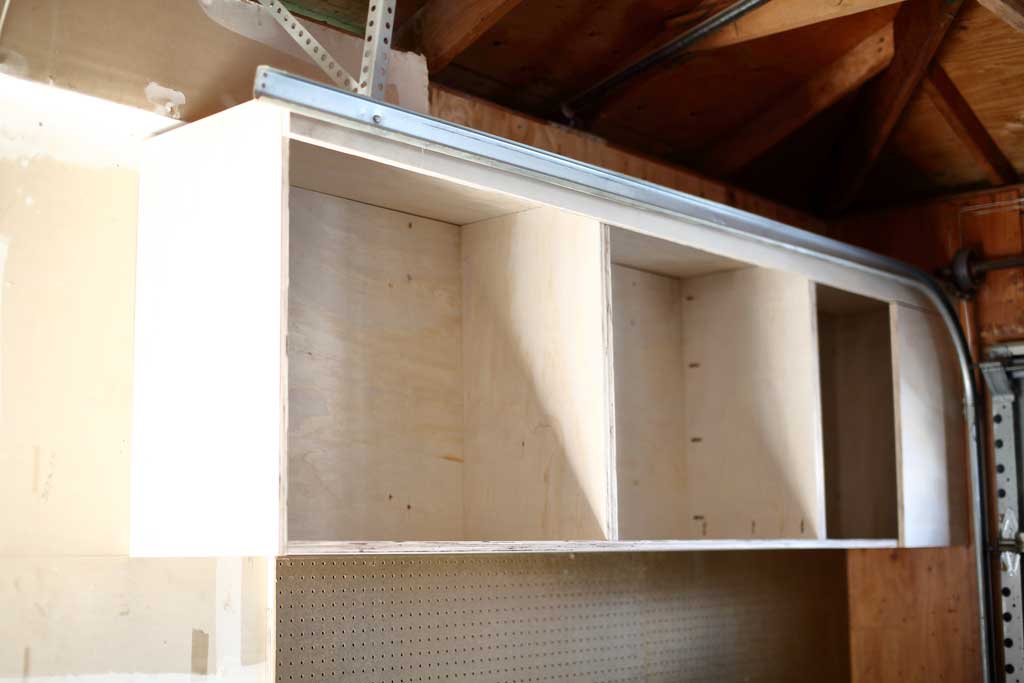
Step 10 – Now Make the Short Wall Mounted Cabinets
The doors will be installed at the very end for both short and long cabinets. The process for the short cabinet is very similar to the long cabinet. Take the bottom and back pieces and drill pocket holes as shown in the picture. Then attach the bottom, back and side pieces together using wood glue and 1 1/4″ Pocket hole screws.
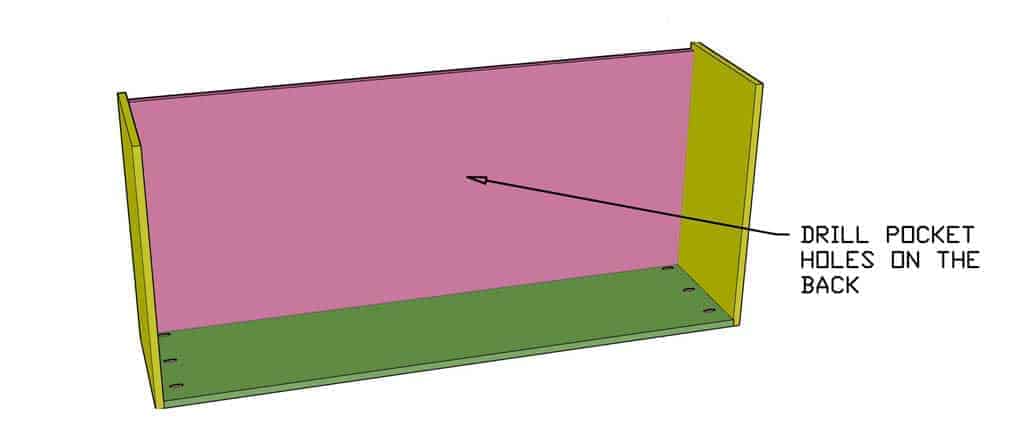
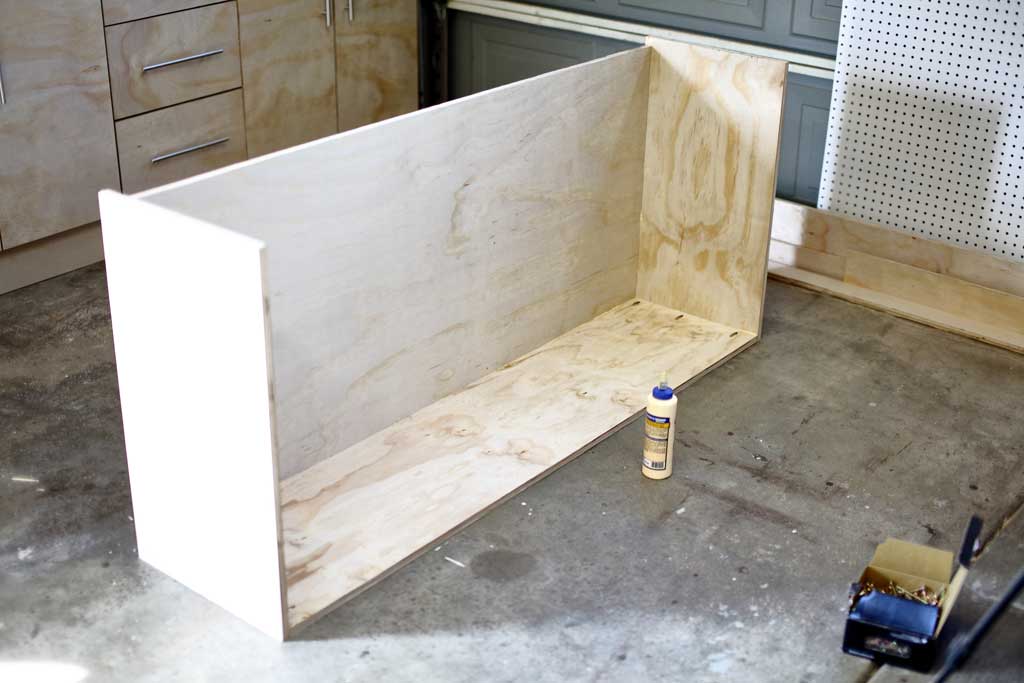
Step 11 – Lift and Attach Short Cabinet to the Wall
Similar to step 4 find the studs in the wall with a Stud Finder, then transfer the measurement to the cabinet backboards. Slightly drill in the wood screw through the backboard. Lift the short cabinet against the left side of the long cabinet and finish screwing in the wood screws into the wall studs.
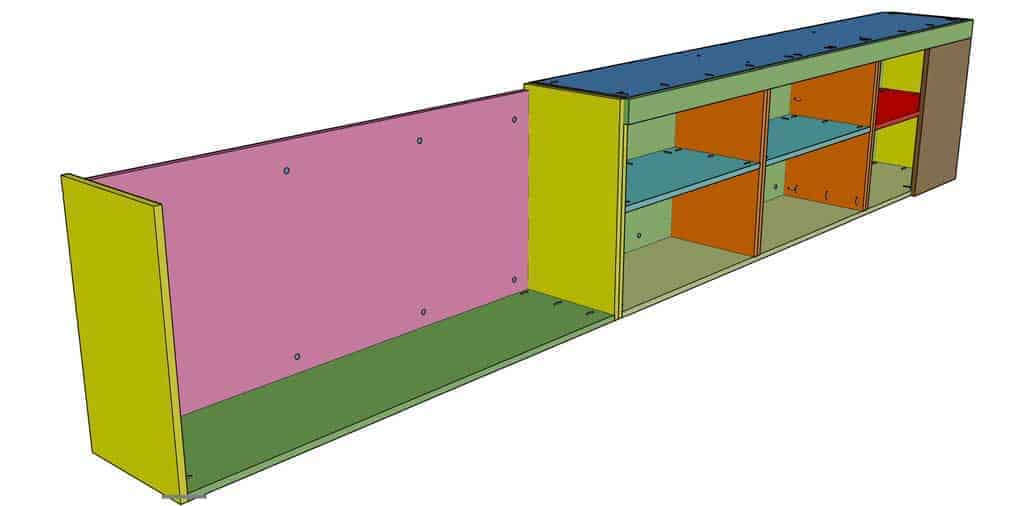
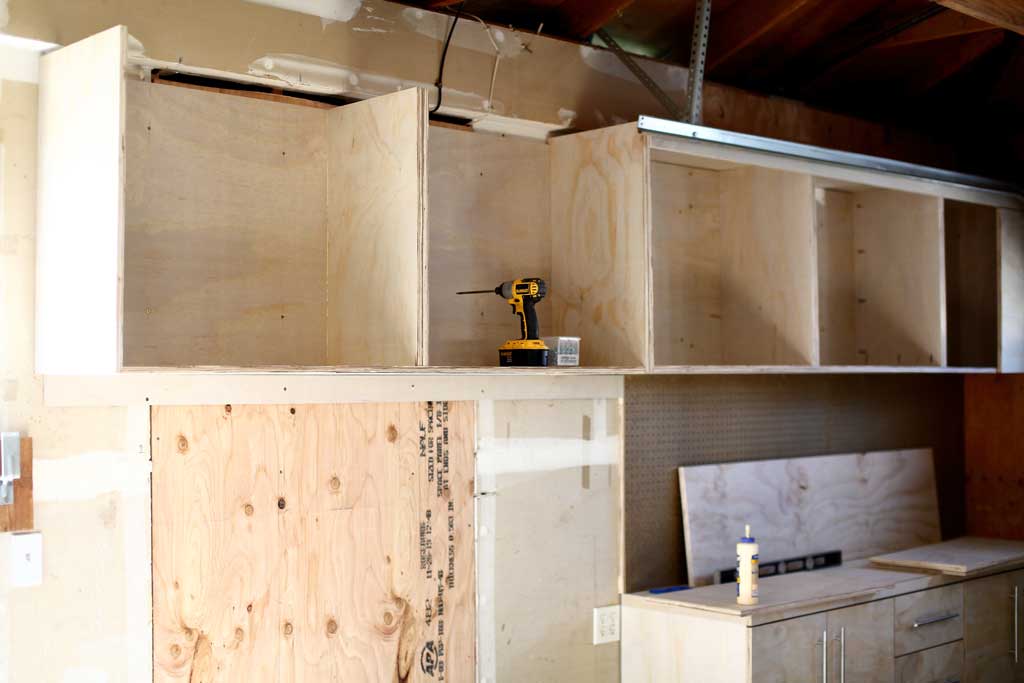
Step 12 – Install Middle Dividers and Shelves in the Short Cabinet
Drill pocket holes in the middle dividers and both of the shelves. Attach first the dividers and then the shelves using the same method as in steps 5 through 7.
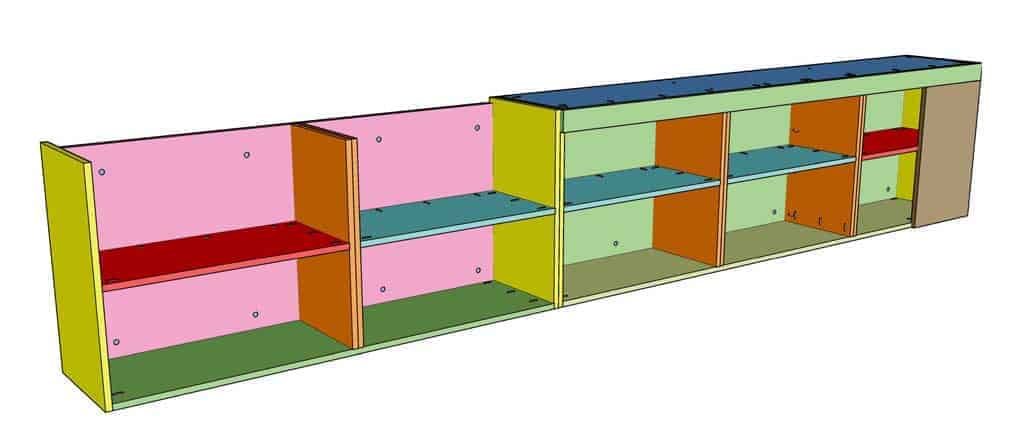
Step 13 – Set the top Piece Over the Short Cabinet and Attach
Then install the top piece and the front lip on the short cabinet, similar to steps 8 and 9.
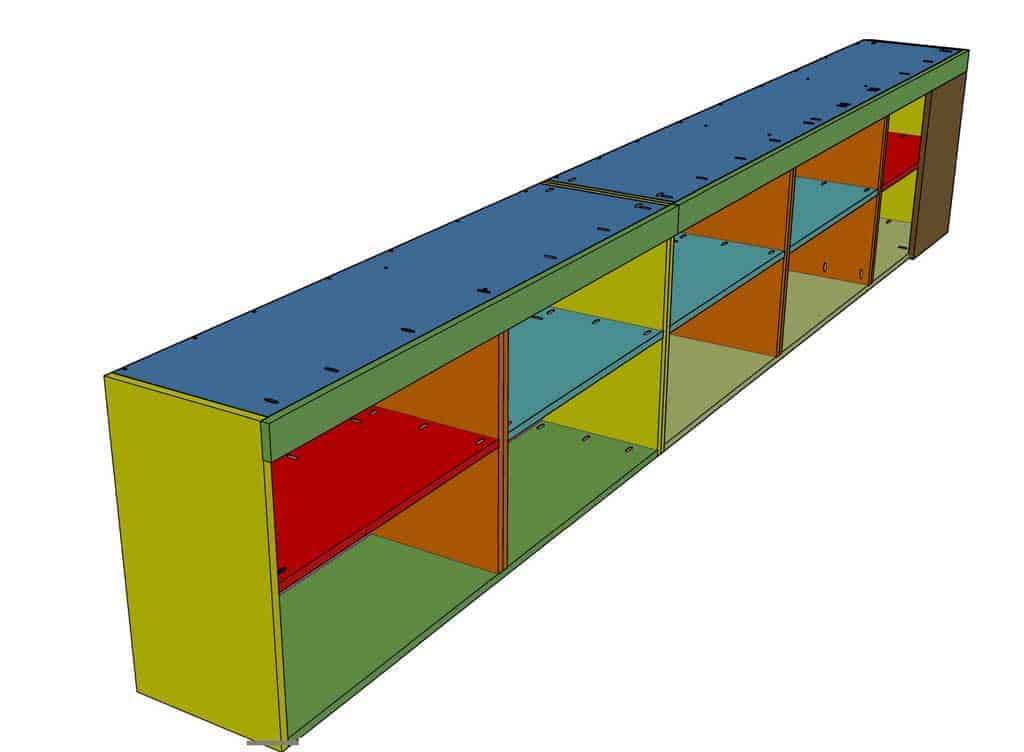
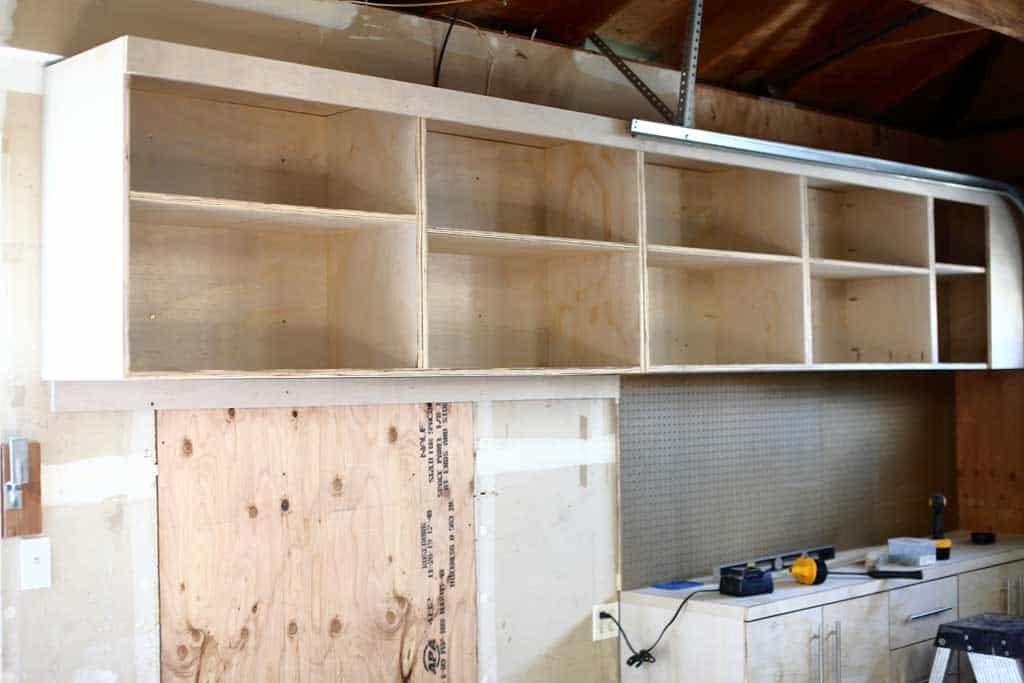
Step 14 – Drill 1 3/8″ Holes for the Door Hinges
Cut nine doors to 15 3/4″x24 3/4″ dimension. To install the hinges on the doors, you will need a 1 3/8″ by 3/8″ Shank Forstner Drill Bit and a 7/64″ Self Centering Hinge Drill Bit. Since these cabinets don’t have a frame in the front, use full overlay frameless hinges.
Take the door and measure 4″ from the bottom and 4″ from the top and mark it with a pencil. The hinges you purchase usually come with a template. Place the template at the 4″ mark and using a nail, push down through the template x marks to make a little dent in the door. Remove the template and drill a 1 3/8″ hole at the center of the mark using shank Forstner drill bit. Place the hinge inside the large hole and using a construction square make sure that the hinge is perfectly squared before pre-drilling the holes for the screws. Then pre-drill the screw holes with a self-centering hinge drill bit. Attach the hinge to the door using the screws that came with the hinges. Repeat this step to install all hinges on all doors.
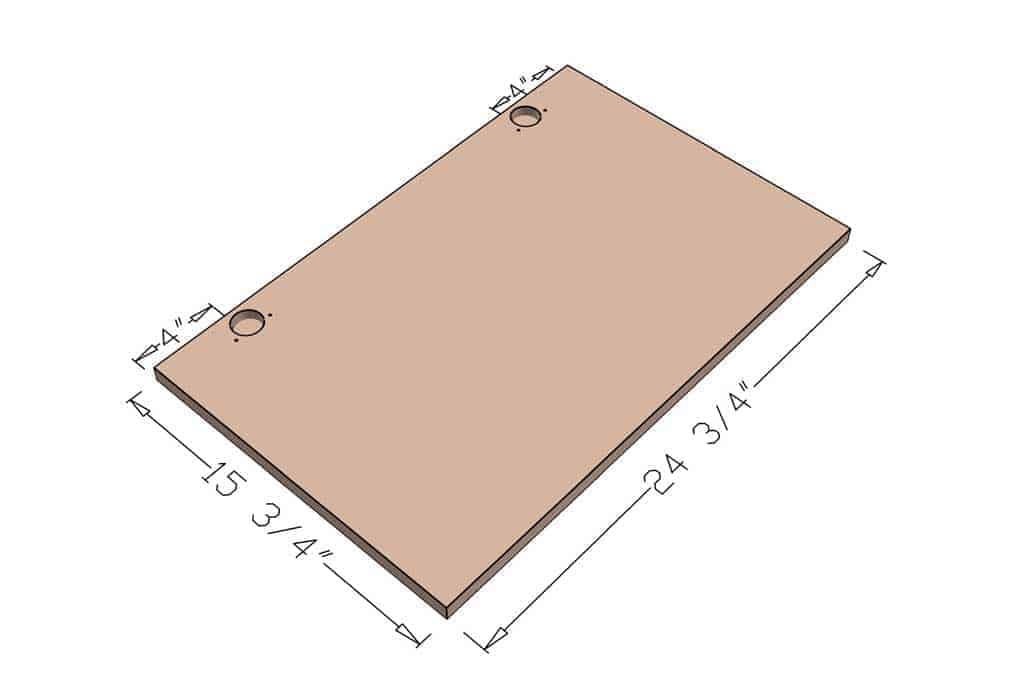
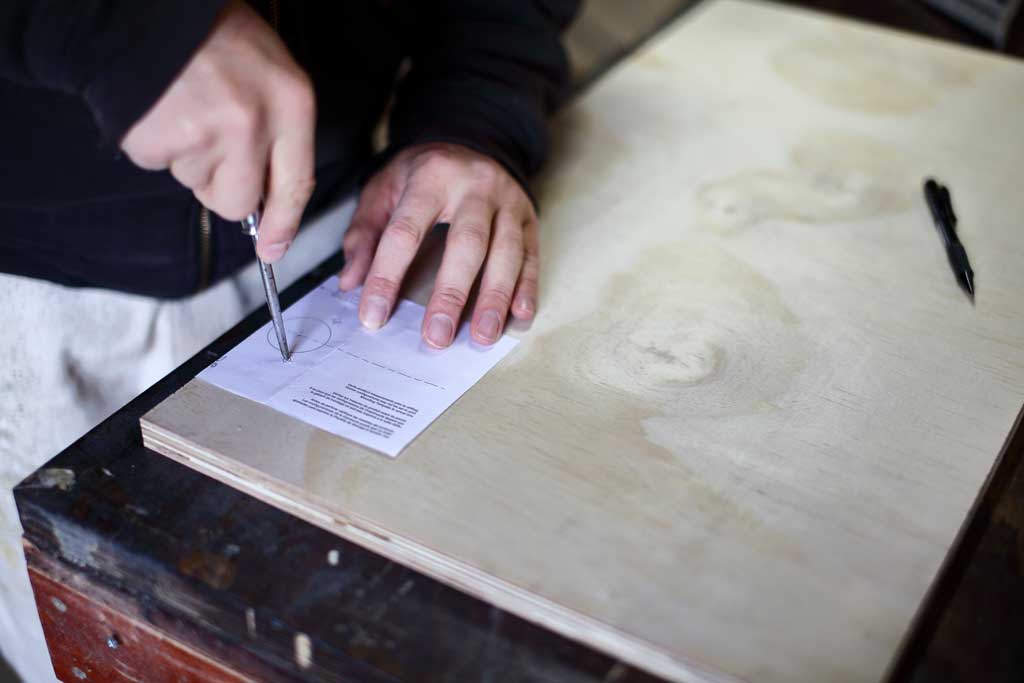
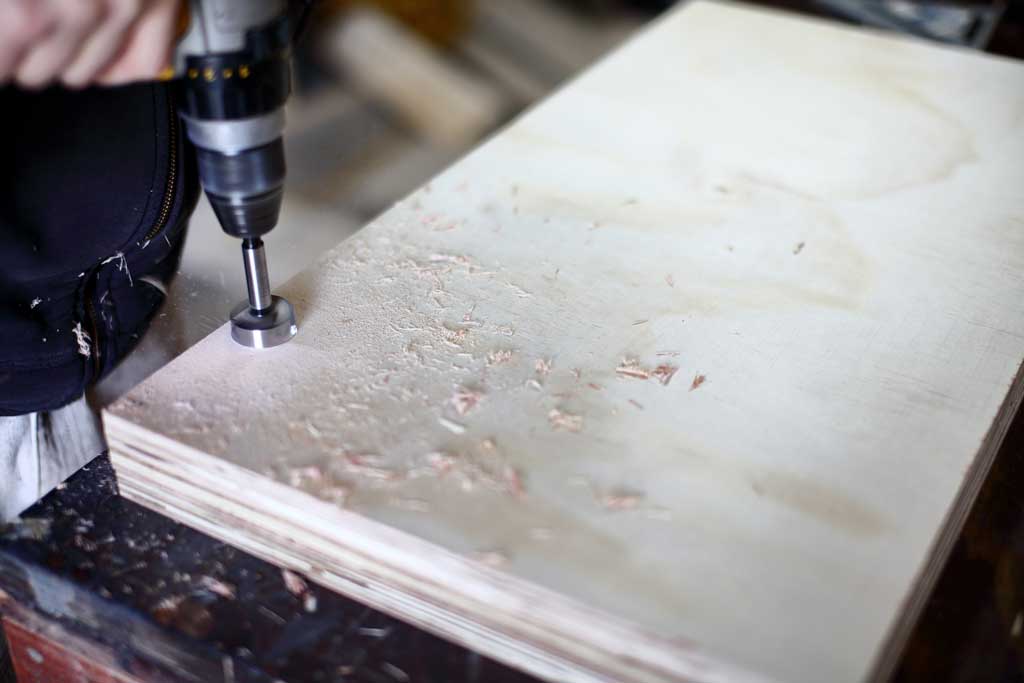
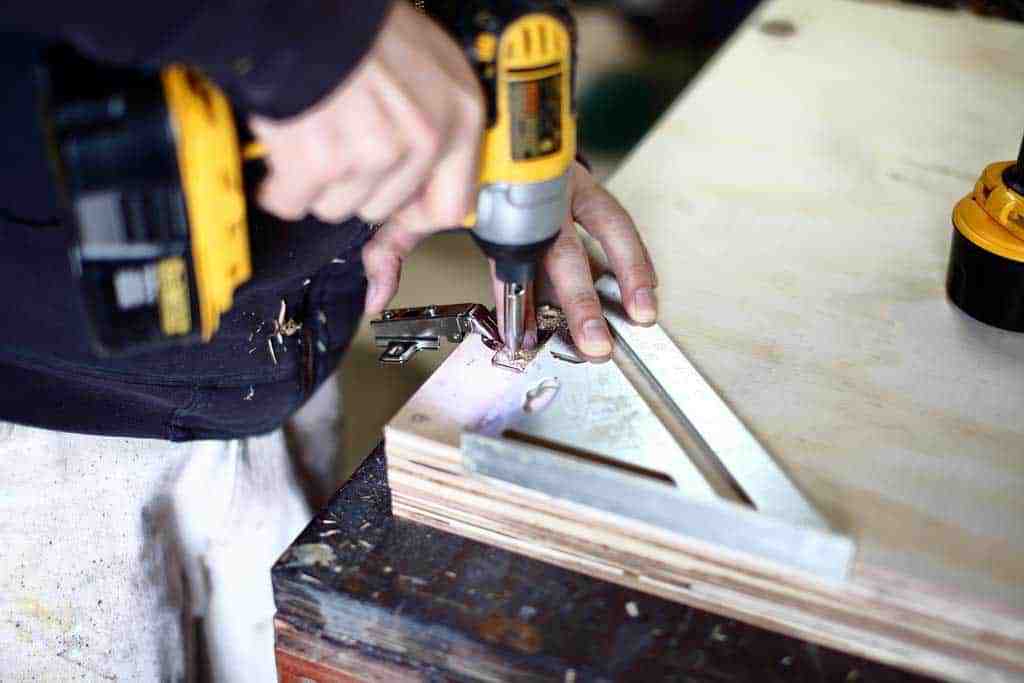
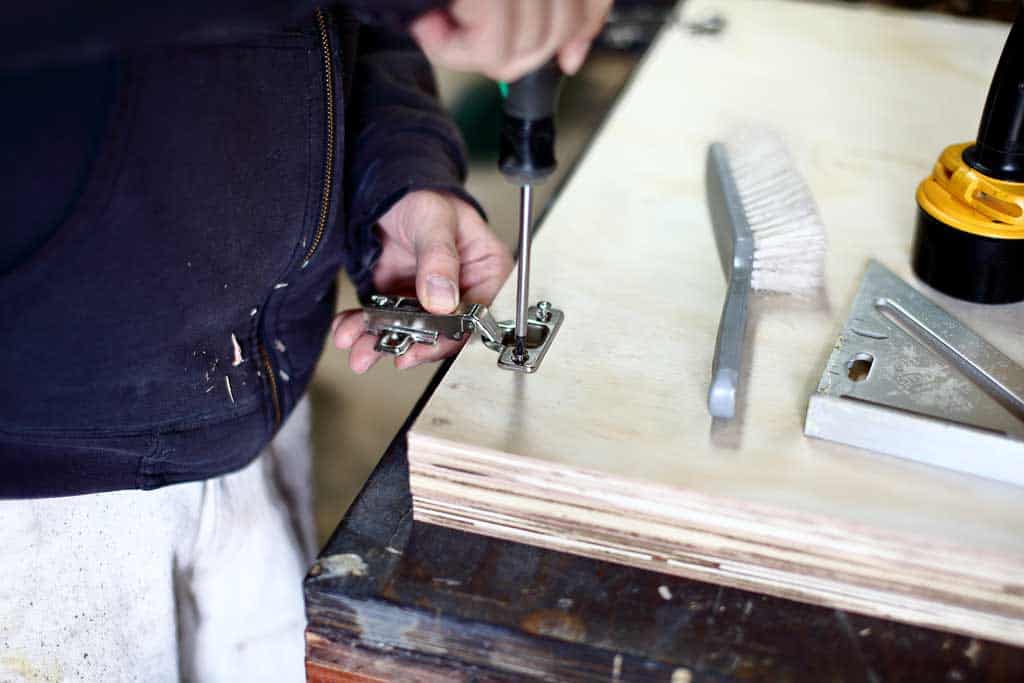
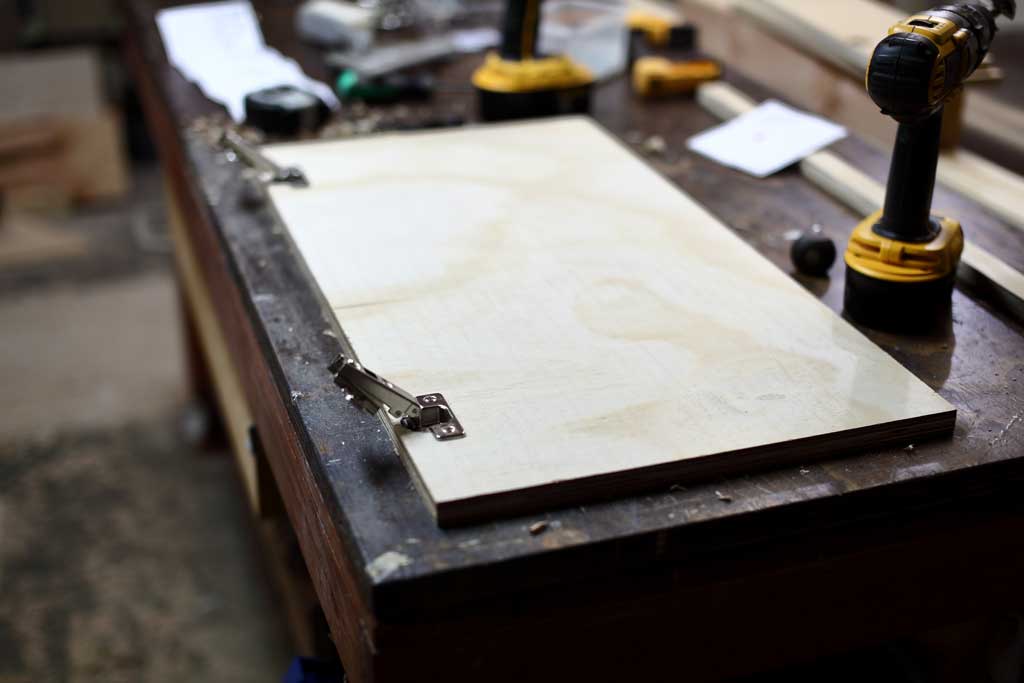
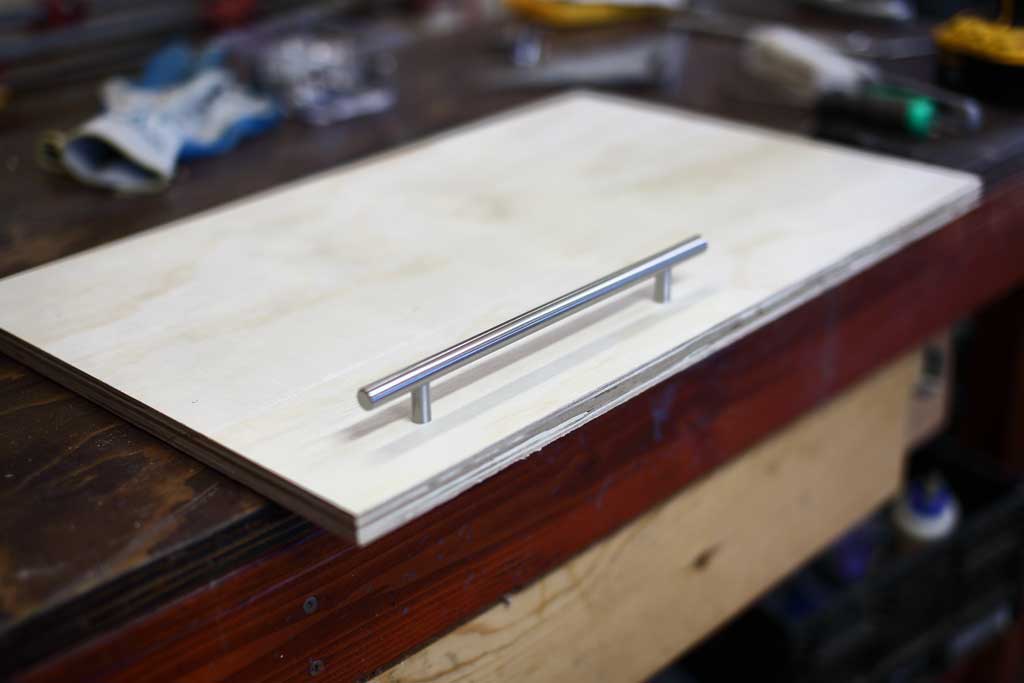
Step 15 – Fasten the Hinge to the Cabinet Frame
Transfer the 4″ marks from the door to the sideboards of the cabinet. Make sure that these marks match exactly as the door. Place the second template at the mark and with a nail push down through the template to make a dent on the sideboard. Release the screw that adjusts the door depth and half of the hinge will slide out. Attach this half of the hinge to the sideboard. (It’s easier to screw in a small hinge by itself than to hold the door and attach it in place). Now insert the door hinge back into the other half and tighten the screws. Do this for all of the doors.
The hinges come with instructions on how to adjust the doors. Adjust the doors to make sure the gaps between the doors and drawers are the same all the way around. Once the doors are installed, take the handles and mark where to drill the holes. Use a scrap piece to pre-drill the holes for the handles to make sure the holes are drilled accurately. Using that as a template, clamp it to the door and drill the holes. Using a template makes the handle installation easier. Drill the holes and install the handles. You’re done with the DIY Wall Mounted Garage Cabinets.
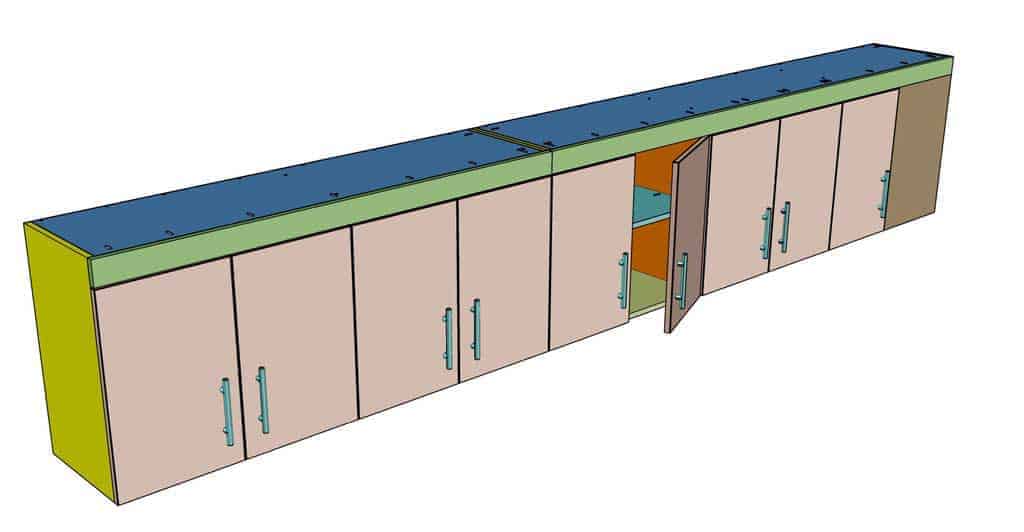
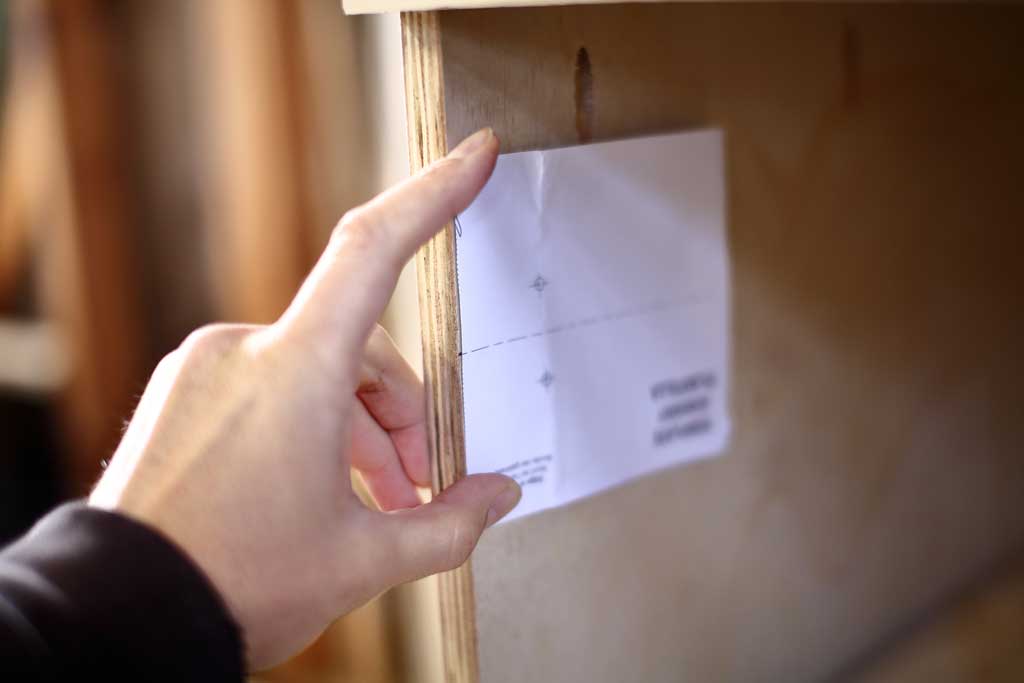
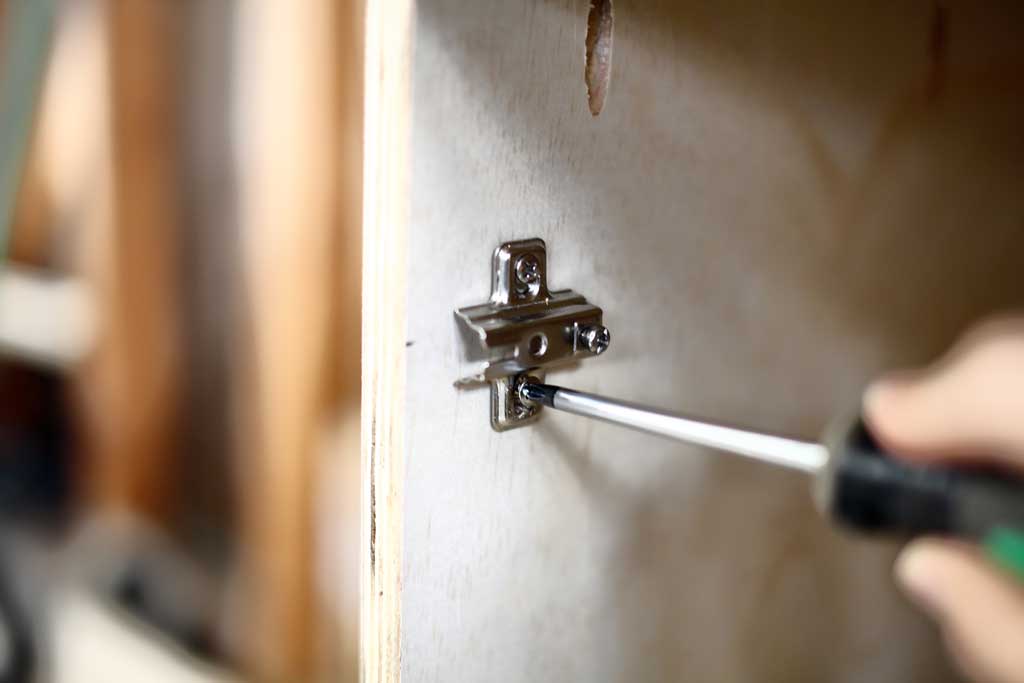
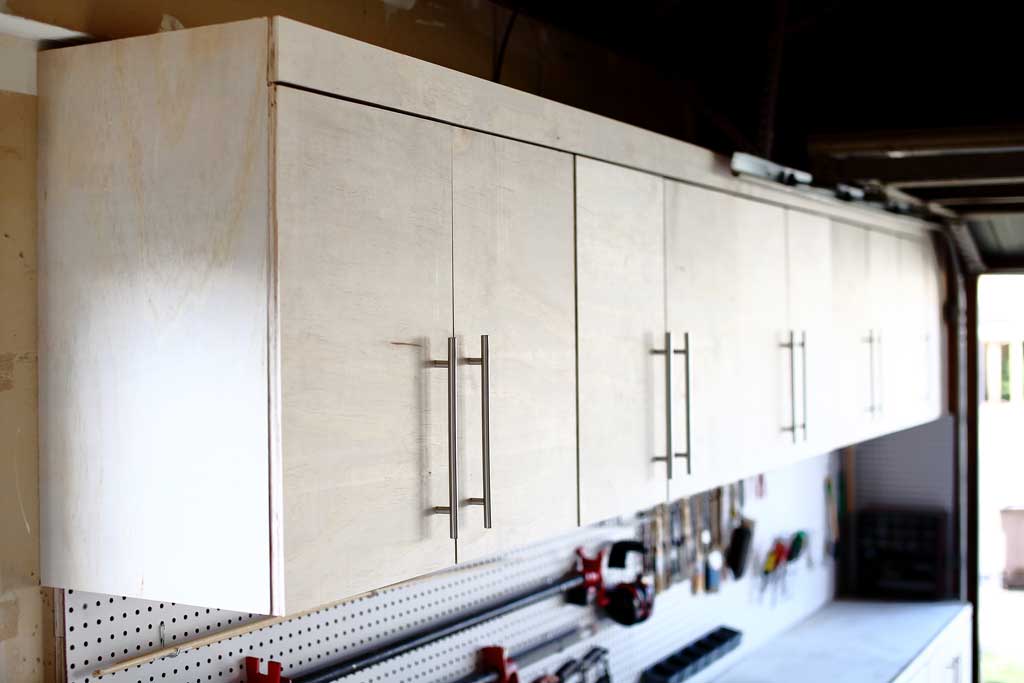
Source link

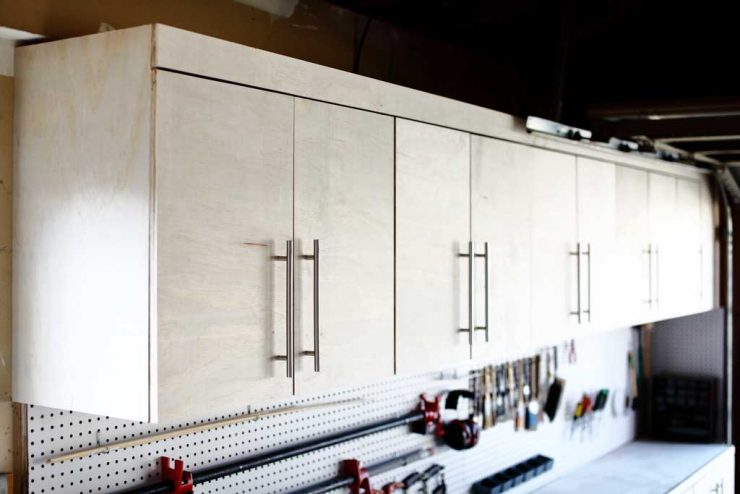
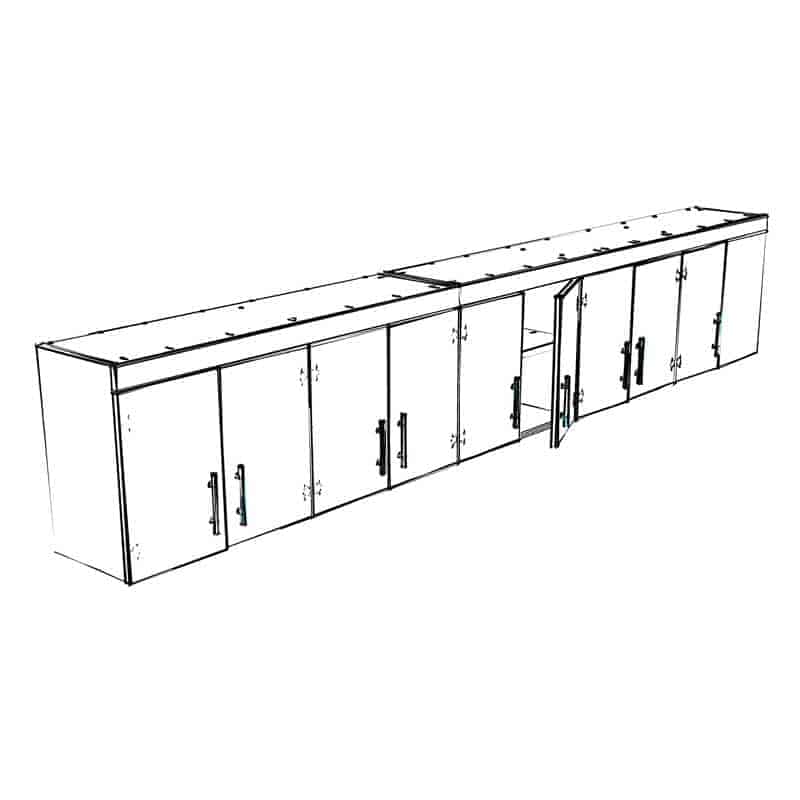



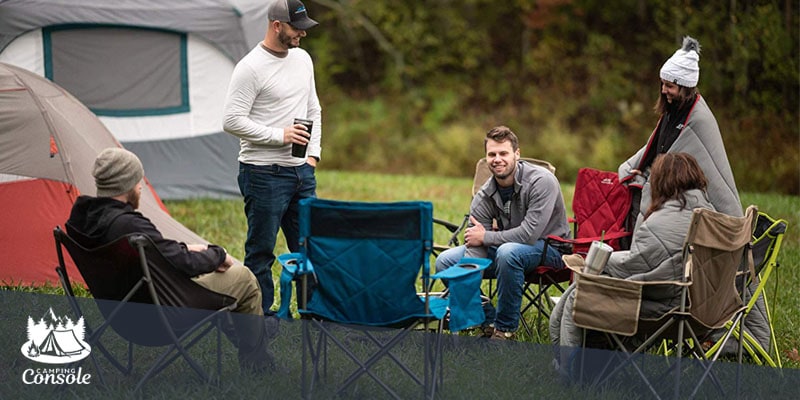



Add comment