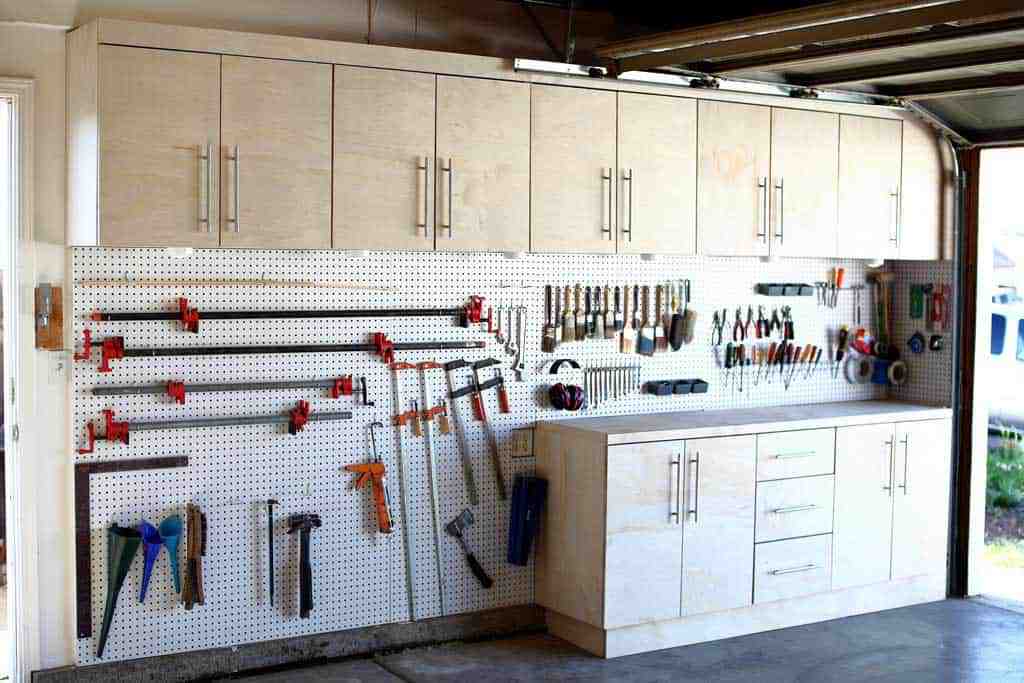
After building wall mounted garage cabinets and cabinets with drawers it was time to build a DIY Pegboard Wall. This week I took the time to work on a pegboard that’s attached to the wall between the upper and lower garage cabinets. At the end of this post, I included the before picture of how my garage used to look before these last few projects. It’s a huge difference!
Having a pegboard wall in the garage allows you to organize your tools so that they could be easily accessible at all times. Sometimes it’s frustrating to dig through a drawer or a cabinet looking for a tool that you need. But when the tools are visually displayed and organized on the wall, there no need to waste time digging thru drawers.
There are unlimited variations of keeping and organizing your tools on the pegboard. It’s a good idea to keep the most commonly used tools on the pegboard. And the tools that are rarely used could be put away in the cabinets so that they don’t collect dust.
The pegboard is not only limited to the garage spaces, it could also be installed in the office, kitchen or pantry. By having the kitchen utensils on your pegboard can double or even triplet the efficiency of a single area.
These pegboard instructions are made for my garage and the wall space between the cabinets. Your wall area might be different than mine, so you’ll need to adjust the dimensions to match your needs.
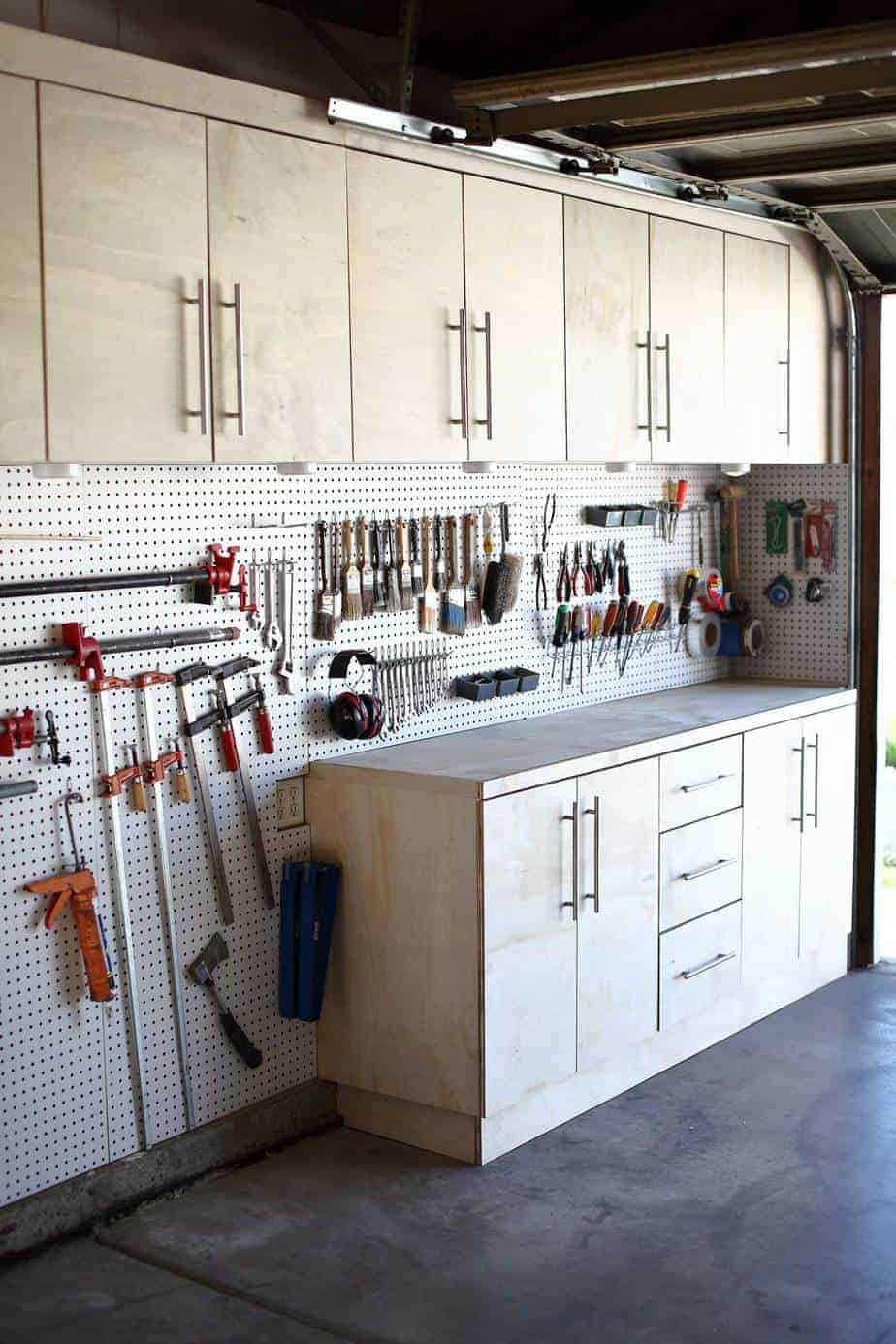
What is Pegboard?
Pegboard is hardboard that is pre-drilled with evenly spaced holes. Typically the holes are 1/4″ in diameter and spaced out 1″ on center. Standard perforated hardboard is made of wood fibers and coated with a thin layer of linseed oil. But some pegboards are made from different types of material such as Masonite, metal and plastic/acrylic.
How much space do I need behind pegboard?
The pegboard should have at least 1/2″ of space behind it so that you could install hooks. But most people install pegboards at 3/4″ of space because of the standard 1x common boards sold at the stores are 3/4″ thick.
What are the common pegboard hooks?
How do you keep pegboard hooks from falling out?
To prevent the hooks from falling out, you could either use peg locks to keep the hooks in place or use hot glue. To use hot glue, first place the hooks where you want them on the pegboard. Then lift up the bottom of the hook and add a small amount of hot glue to the back of the hook. Press the hook against the pegboard for a few seconds and let the glue dry. This will prevent hooks from coming out when picking up a tool.
How much weight can a pegboard hook hold?
Most hooks are designed to carry loads of 5 to 10 pounds. The “heavy-duty” hooks can carry 15 to 20 pounds. The design and thickness of the hook greatly affect the performance.
Note: Lumber dimensions are listed as nominal size. See lumber sizes for actual dimensions vs nominal.
Disclosure: Some of the links on this page as well as links in “tools for this project” and “material list” sections are affiliate links.
Dimensions
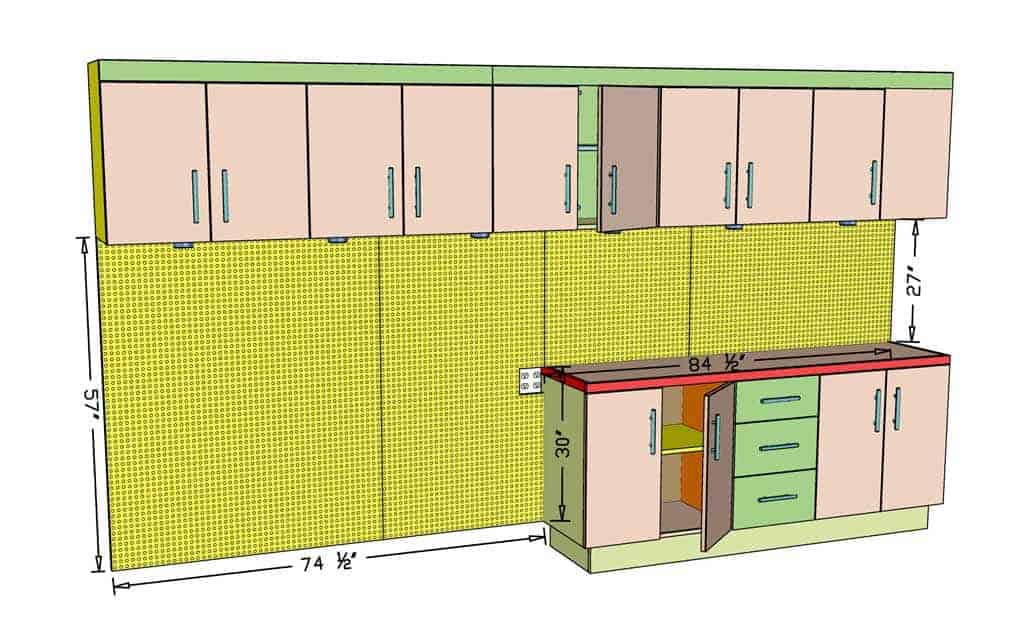
Step 1 – Locate Wall Studs to Attach Pegboard
First, figure out where to place the pegboard and how large you want it to be. In my case, I’m placing the pegboard between the lower and upper cabinets that I’ve built earlier this month. Then identify the stud location in the wall using a stud finder. Mark the stud location on the sheetrock or plywood.
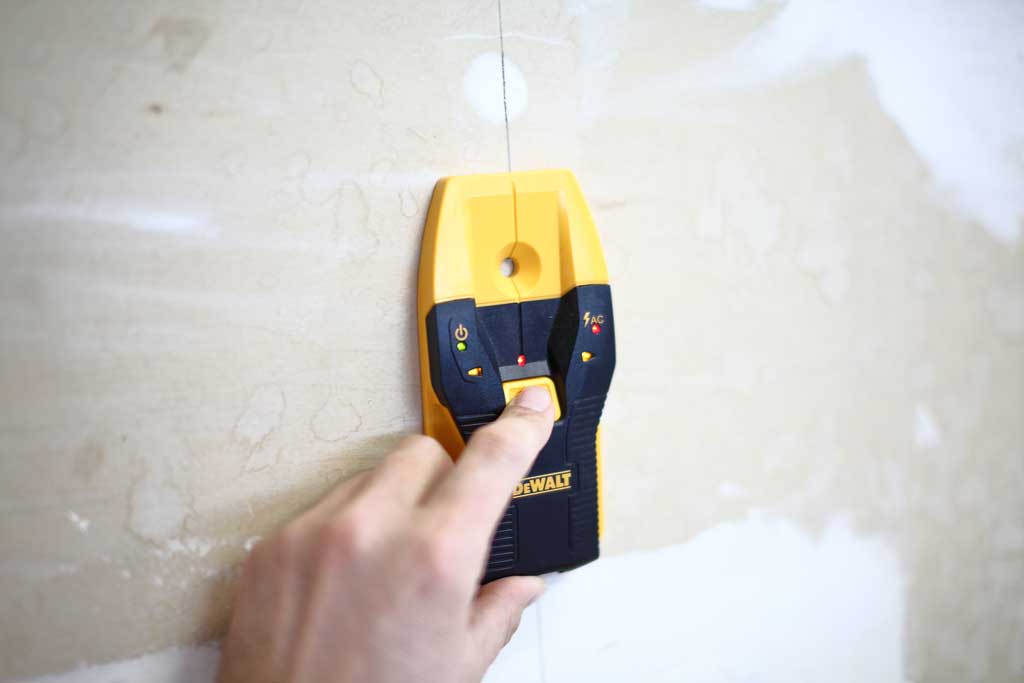
Step 2 – Cut and Attach 1×3 Around the Perimeter of DIY Pegboard Wall
Take 1×3 boards and cut to fit around the perimeter of the areas that you designated for the pegboard. (You could technically use any 1x board or plywood, it doesn’t need to be 1×3. I used leftover 3/4″ plywood pieces from the garage cabinets project). Attach the 1×3 board to the wall using 2 1/2″ Wood Screws. Make sure to screw in the boards at the marks where the studs are located. Attaching these boards to sheetrock that do not have studs behind, it will not be strong enough to support the weight of the tools on the pegboard.
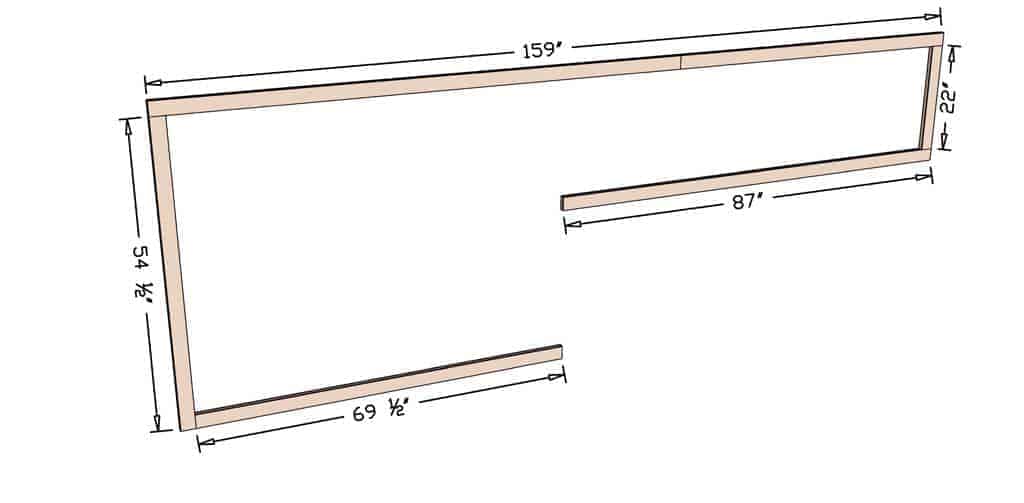
Step 3 – Attach the Middle 1×3 Boards
Once you’re done with the perimeter, then cut and place 1×3 board on the inside of the pegboard area for better support. When you have a pegboard area that is larger than one sheet, which is 4 feet by 8 feet, you need to make sure all sides of the pegboard land on a 1×3 board. The first large sheet of pegboard on the left will be 58 tall and 48″ wide. Attach a 1×3 board in the center of 48″ measurement from the left. Then attach another 1×3 board 48″ from the right. This will allow the pegboard to land on the 1×3 board on all four sides.
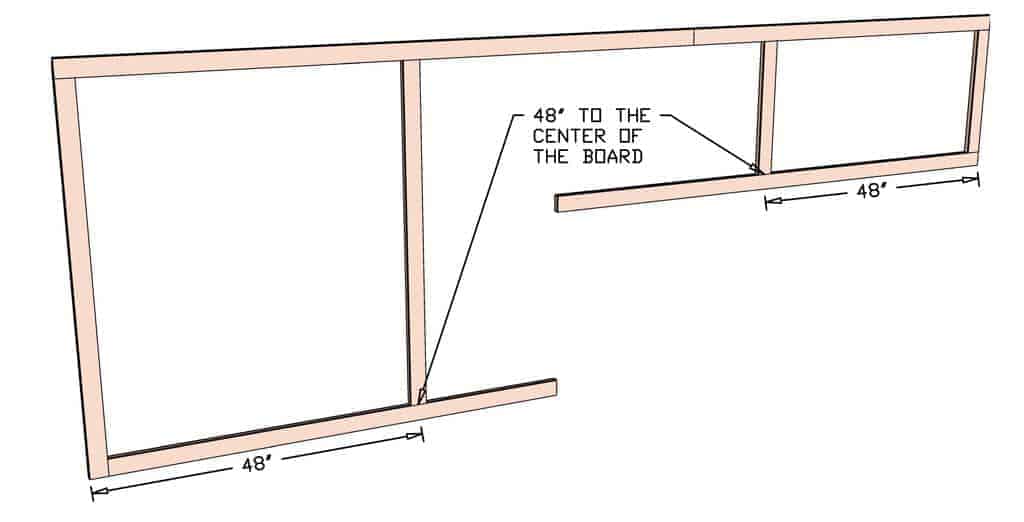
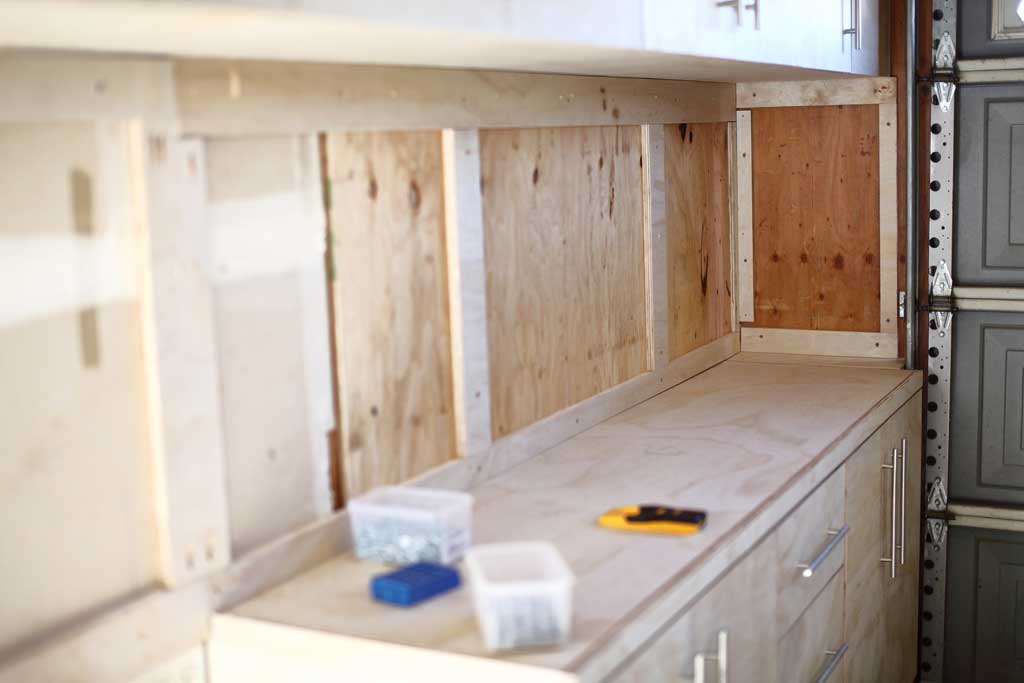
Step 4 – Frame Around Wall Plug
On the left side of my garage cabinet, there was a wall plug that I had to work around. I attached 1x3s around the plug making sure I’m attaching these to the studs. In some cases where wall studs were not available, I used pocket holes to attach to other boards. Now attach 1×3 boards in the center of large areas to prevent the pegboard from bowing out under heavy weight of tools.
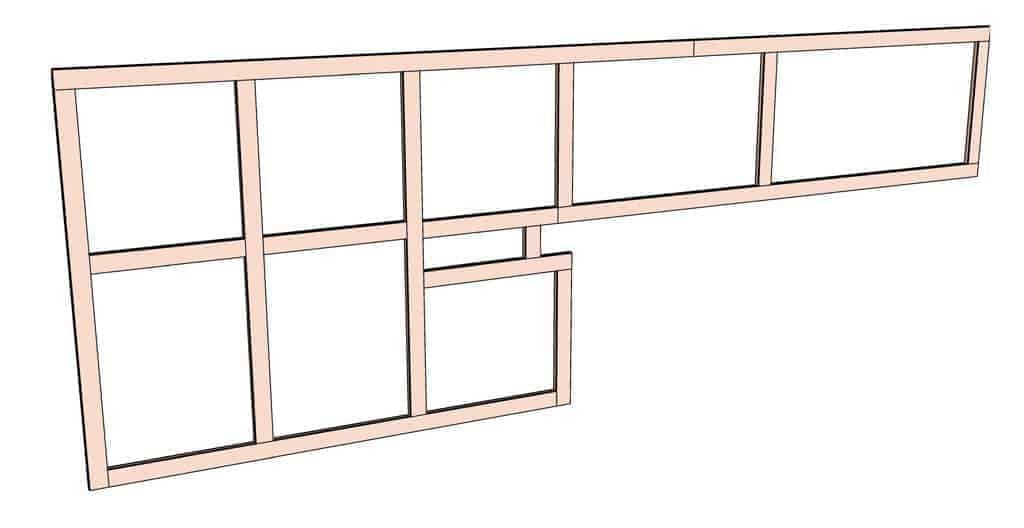
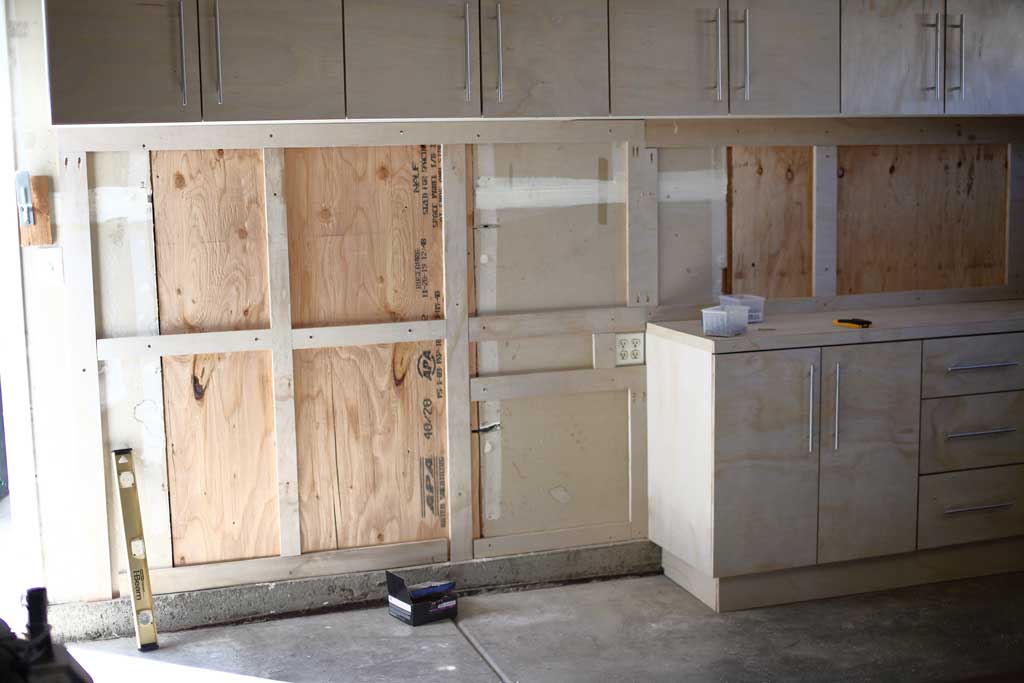
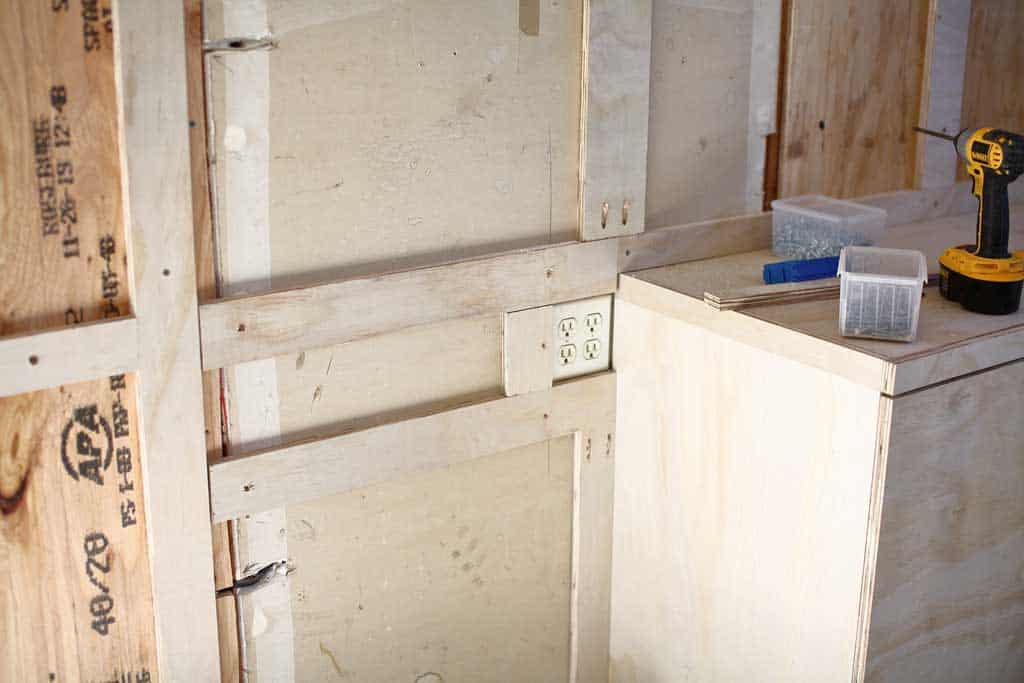
Step 5 – Install the Largest Pegboards Pieces First
Now cut the first pegboard piece to 58×48 using a skill saw or a Table Saw. Place it on the left side and attach it to a 1×3 frame using 1 1/2″ Wood Screws. You could also use flat head nails. Then cut another pegboard piece to 27×48 and attach it on the right side of the wall.
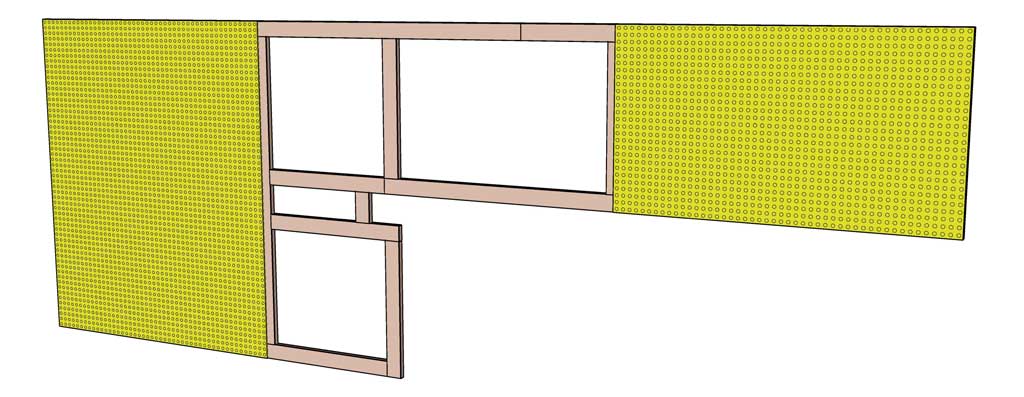
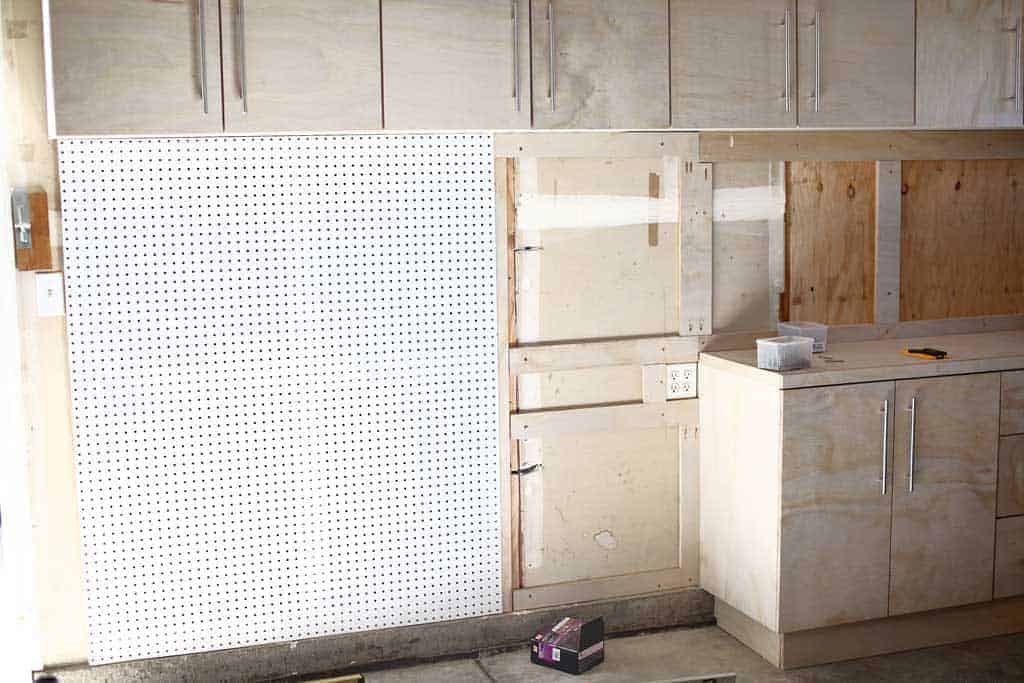
Step 6 – Install the Remaining Smaller Pegboard Pieces
Then cut the remaining pegboard pieces and attach them to the wall. Place the pegboard next to the plug and mark with a pencil where to cut around the plug opening.
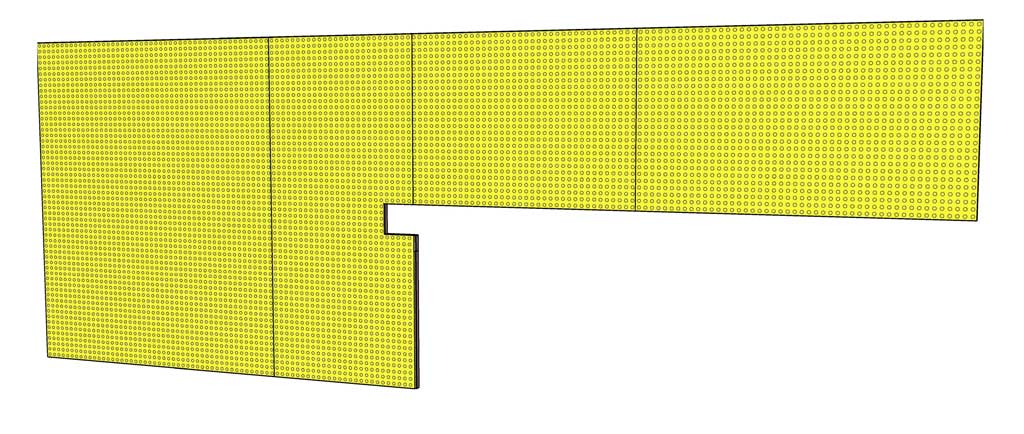
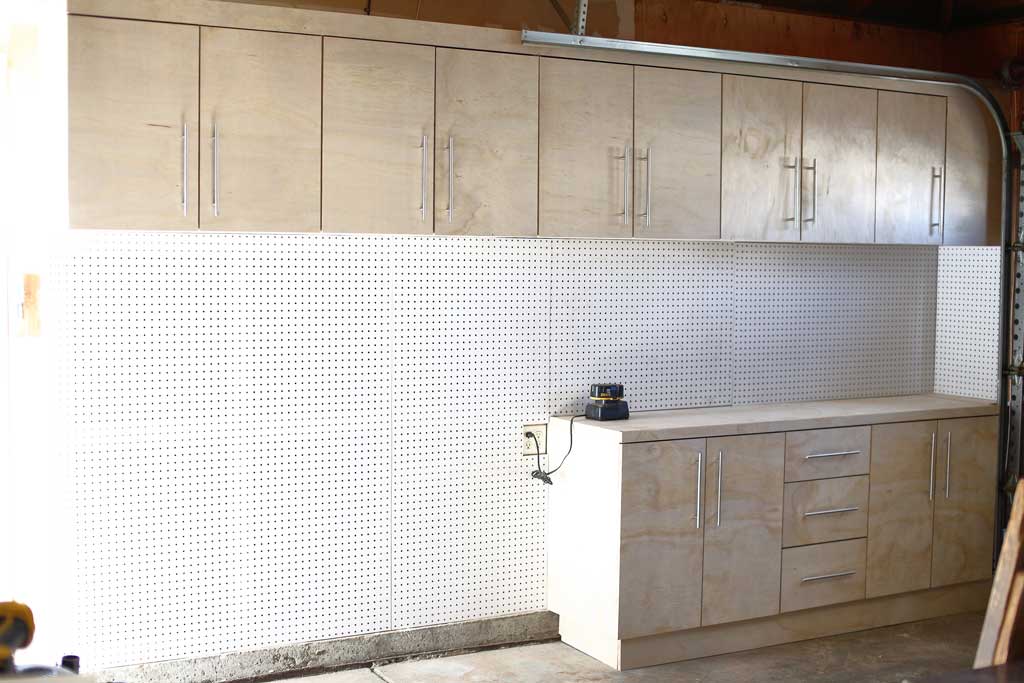
Step 7 – Install the LED Lights to Shine on Pegboard
As a bonus, I bought wireless LED lights that I attached under the wall-mounted garage cabinets. The backend cap is attached to the cabinets with two small screws. Then you just twist the light on to the cap. These lights could be turned on and off by clicking on the light itself, or by using a remote. You’re done with DIY Pegboard Wall!
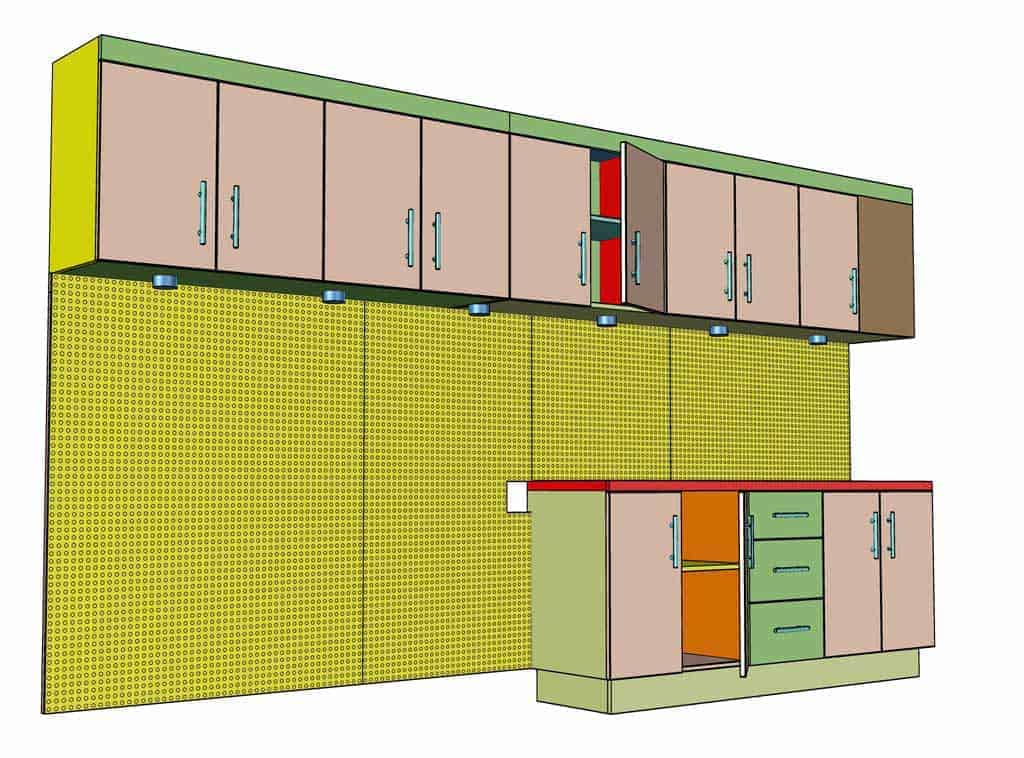
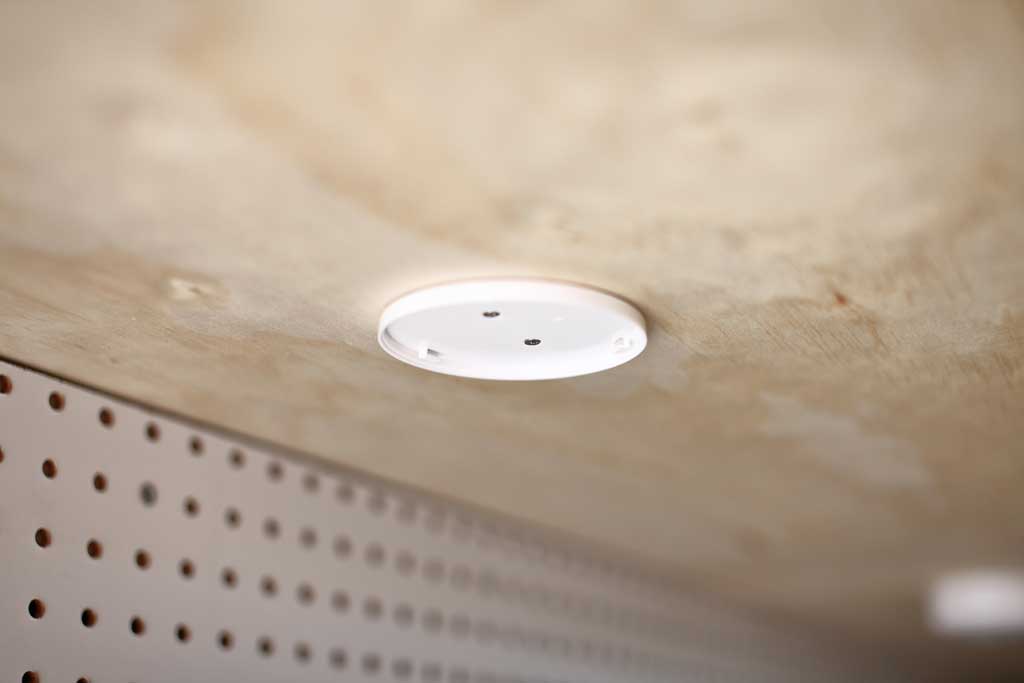
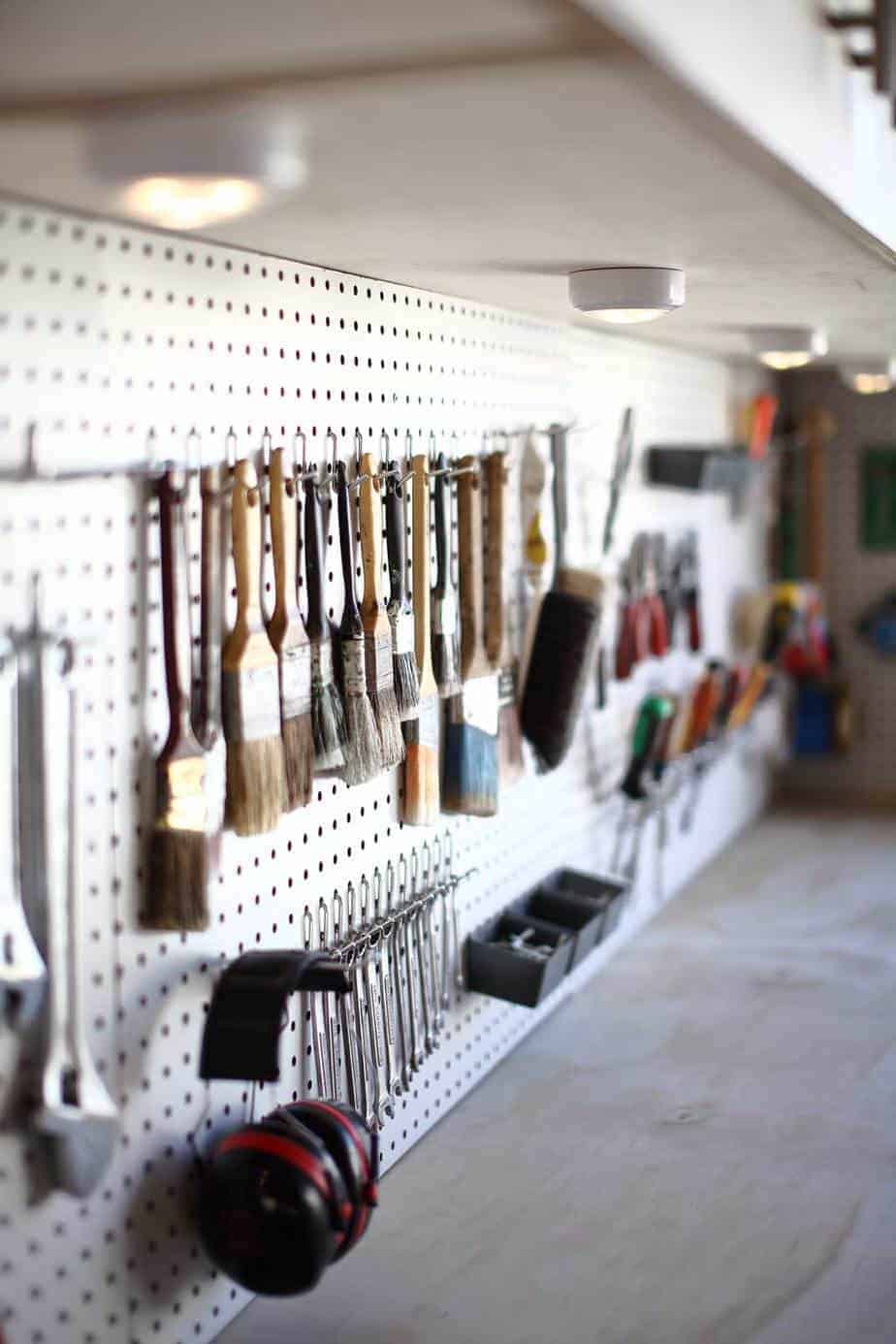
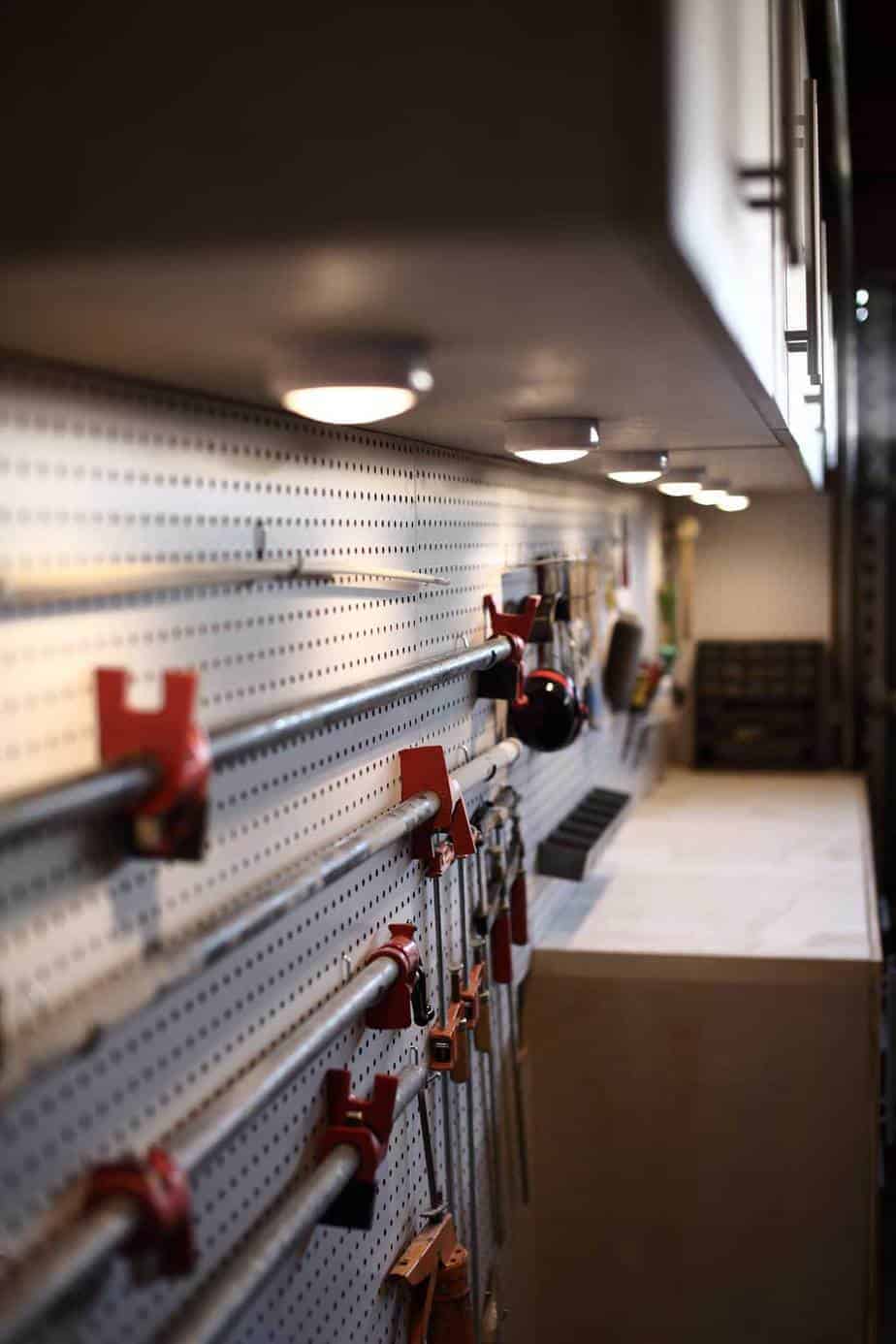

This is a picture of how my garage used to look like.
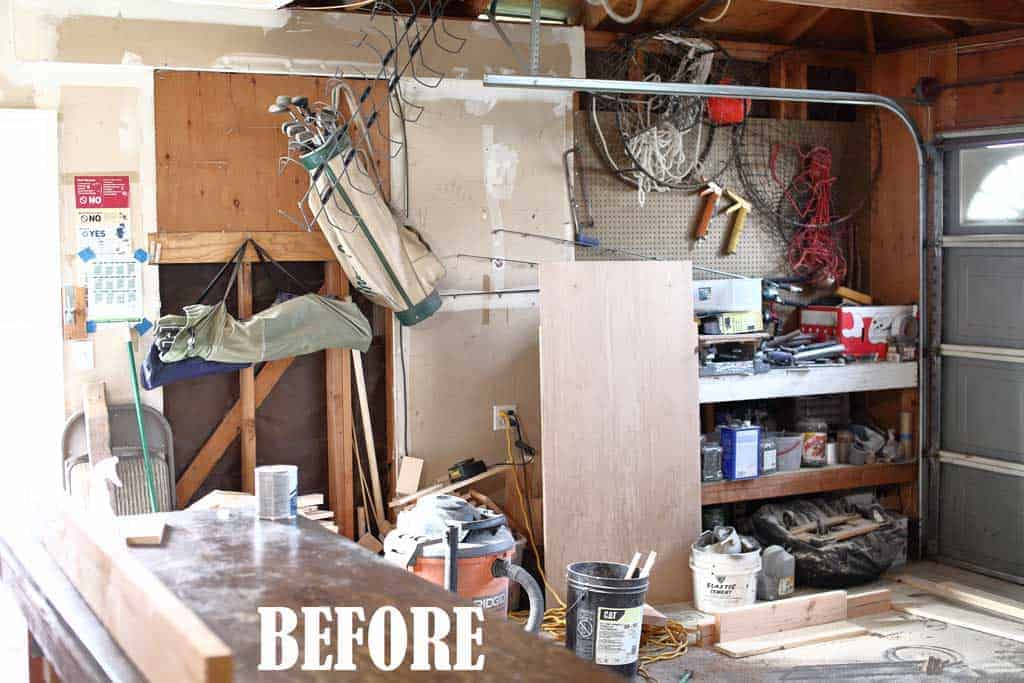
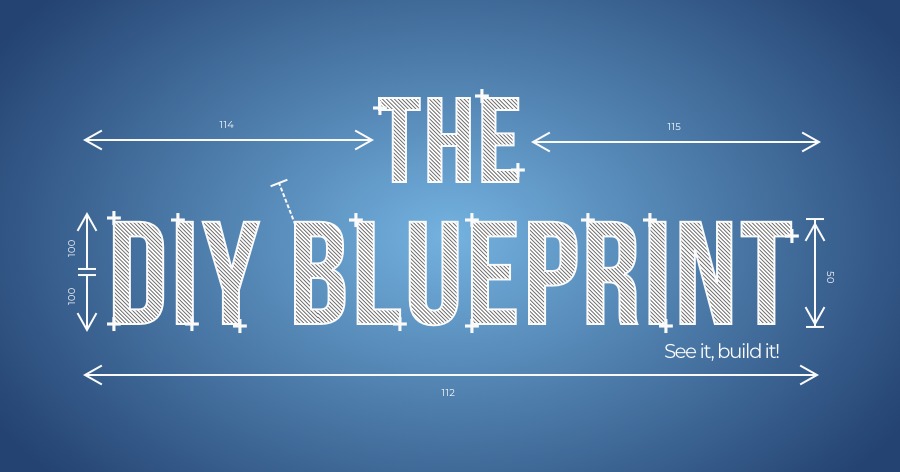
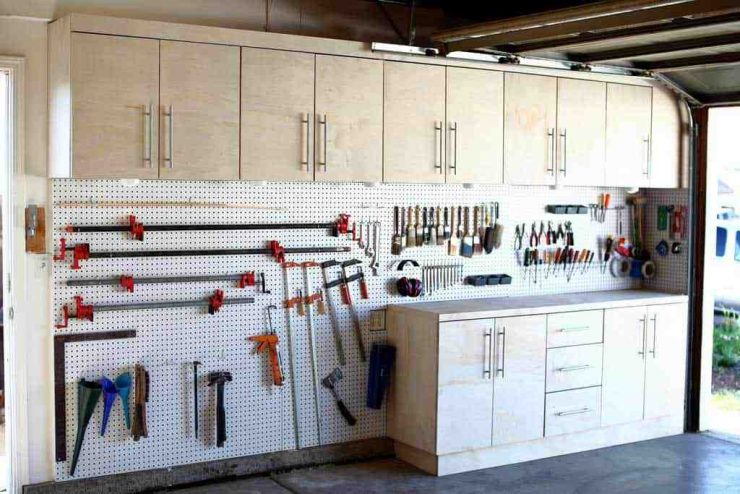
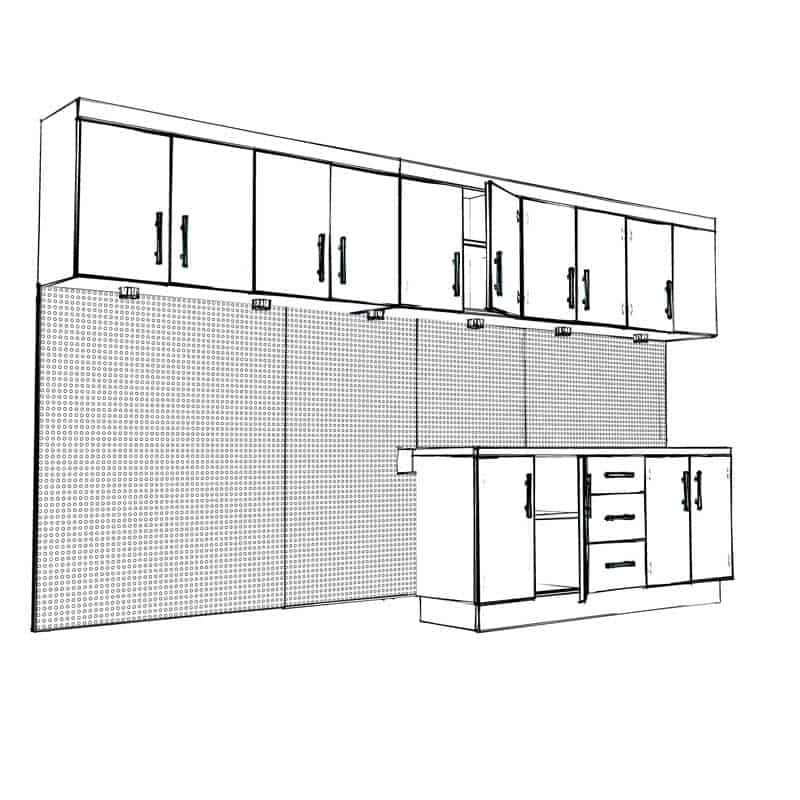

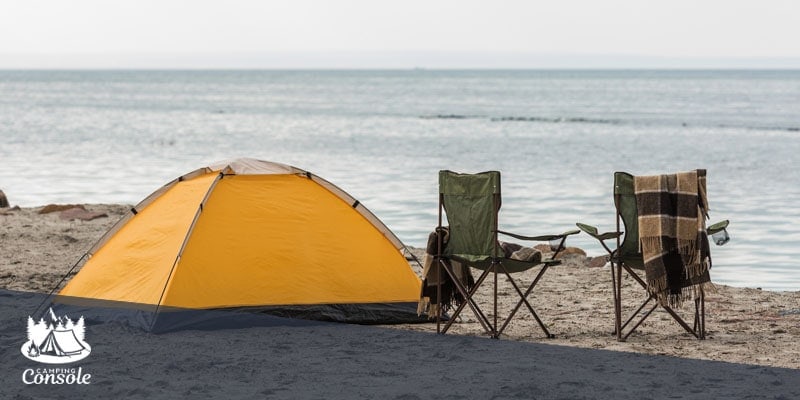

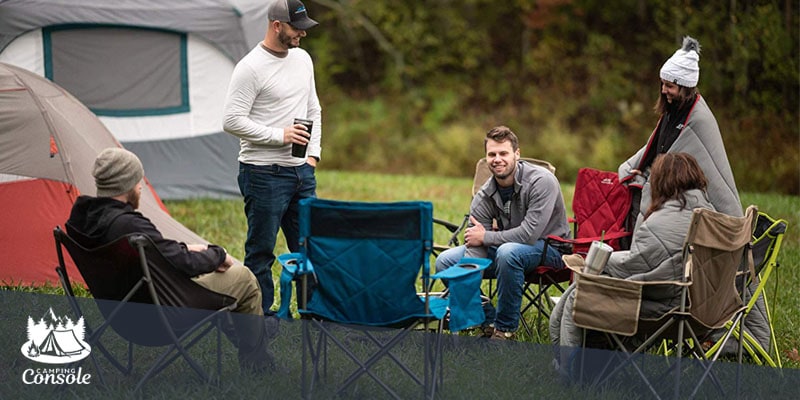
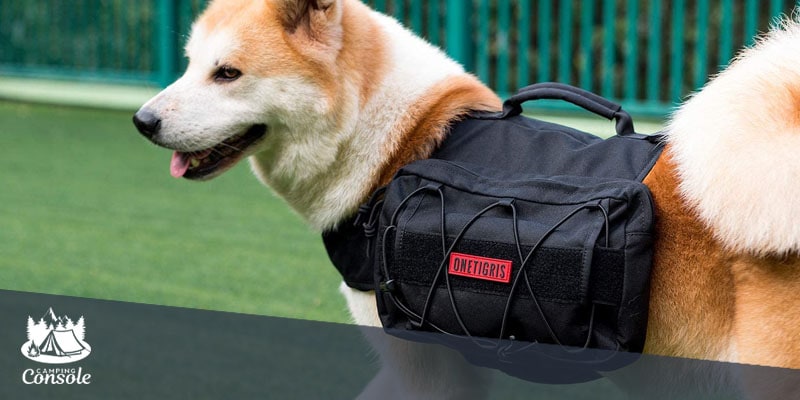


Add comment