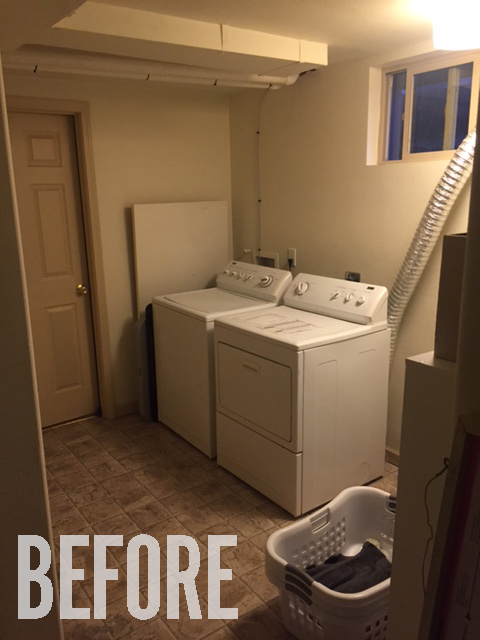
Ideally, a laundry room would belong in one of the more private sections of your house – a space to do the behind-the-scenes work of running a home, fold unmentionables, and stash things that simply have no where else to go.
In our house, it’s in the dead center of activity. Because of plumbing and venting access, it’s the first thing you see when you walk down the stairs into our basement, and in addition to our kitchen and dining room, our basement has become the heart of our home. There, both my wife and I have our own offices where we welcome business collaborators, take meetings, and do video conferencing and presentations. My workshop is also down there, where I meet with friends and clients, as well as my musical practice space, where I rock out with pals and teach lessons. So, basically anyone who enters our house to spend any time there does so through our laundry room.
And as you can see from the before pics, that’s not always the best impression to make. It’s actually a nice space, and fairly large for a dedicated laundry room. But it was dark, beige, and had zero storage, so much of that space went to waste. So, we connected with our friends at Lowe’s Home Improvement to turn this (very public) space into something bright and cheerful, that’s both full of storage, and welcoming to all the people that seem to find themselves in our basement. Here’s how we did it.
The Before
So, here’s what we’re dealing with. The space is home to our washer and dryer (obvi), as well as a small closet that houses our furnace. On the other end is the door to my office. It’s clearly a utility space in a basement, with no natural light and only a single overhead fixture. There’s also a lot of exposed duct work for the HVAC system, two vent pipes for the furnace, and the vent and standpipe for the washer and dryer. Those things can’t be moved, so it was my goal to work them into the design as best as possible.
Our house was built in 1924, and from what I can decipher from the dates on the Romex, the basement was finished around 2002-2003. I’m super grateful the previous home owners took the effort to finish the space, but it definitely has a late 90s, early 2000s McMansion-y subdivision vibe we’re looking to update. So. Much. Beige.
Here’s a weird window vent thing and our single light as they sit among … a ton of wasted space. I even updated this fixture when we moved in to improve the vibe. It did make it brighter … but, not enough.
Also, no more khaki windows.
Textured vinyl doors with yellow brass hardware. Enough said.
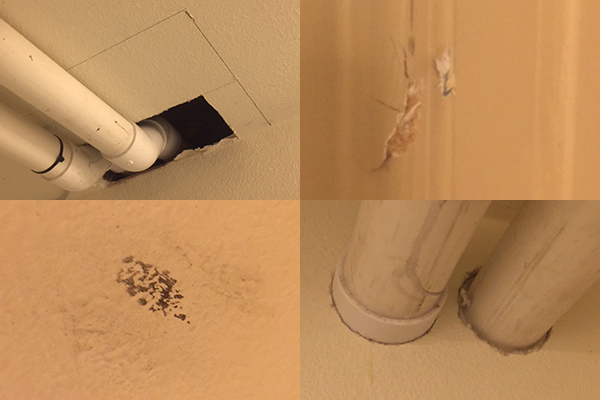
And, over time, inexpensive materials start to show their age. Time for an update.
The Plan
First, we went to our local Lowe’s store to work with their cabinet and flooring to find out what was available for upgrade. Because of time and budget constraints, we wanted to go with stock options over custom work. The good thing was – they had everything we needed. Anything that wasn’t available in store could be found at Lowes.com and would ship to the store for free and easy pickup.
After we picked out our new washer and dryer, we met with Will to plan out the best layout for our new cabinets. We went with the Diamond NOW Arcadia series with Shaker doors, most of which were available in stock. Anything that wasn’t in the store could be delivered within two business days. We came up with a design that allowed us to use two base cabinets, four wall cabinets, and a tall 18″ wide pantry to use as a broom closet and place to store our vacuum cleaner, etc.
For countertops, we ordered two pieces of birch butcher block. One fit perfectly over the base cabinets, and the other was quite wide and deep, allowing me to cut it to the right size and shape to cover our washer and dryer for a work surface.
Next, we picked out new flooring. We looked through the options, and considering this was both a basement space and a “wet room,” we determined that Stainmaster locking vinyl plank flooring would work best for us. It comes in quite a variety of finishes (we chose Handscraped Arbor) and can be cut simply with a utility knife – no specialized tools required. Plus, it could be installed over our existing linoleum, adding another layer of moisture protection, and eliminating the hassle of having to dispose of it. We were able to do the whole floor for around $200, about $2.50 per square foot.
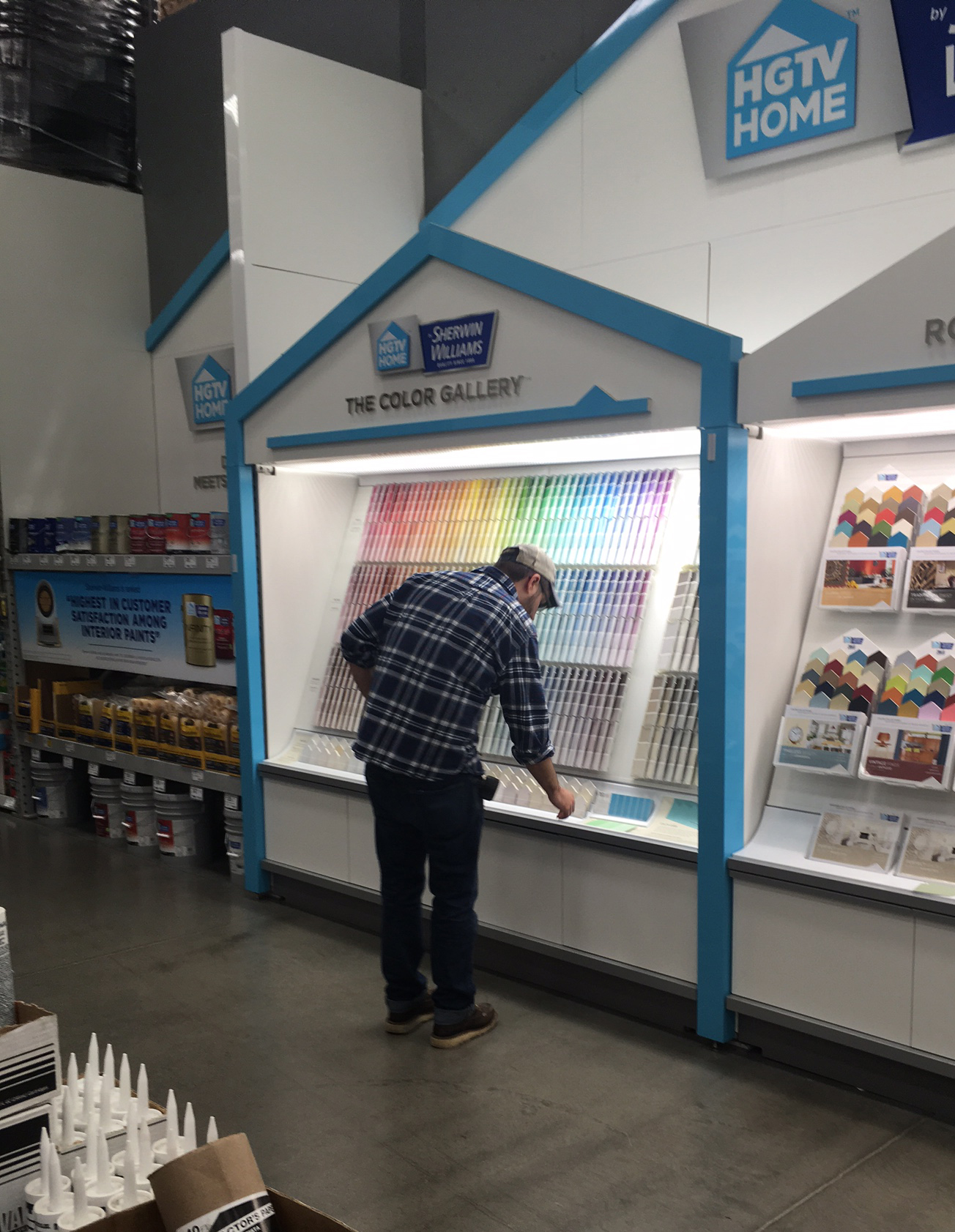
Then, we picked out two new doors, and stopped by the paint section to find the right white to match our new cabinets and flooring. For years, I’ve used Sherwin-Williams paint, because of it’s incredible coverage and quality finish. And after taking a few samples home to see everything together, we chose Whitetail SW 7103 to cover up all that beige.
Demo & Painting
While we waited for the goods to arrive, I worked with a local electrician to convert the one light fixture into four new flush-mounted can lights. This makes the space much brighter, more welcoming, and makes me want to spend more time down there folding laundry rather than hauling it into another room.
Next, it was time to clear the space. First, I cut out the old doors, and placed them on the curb with a free sign. In true Portland fashion, they were gone within an hour. (We really do love recycling.)
We waited as long as possible to remove the old washer and dryer, doing all the loads we could to get us through the next few weeks of DIYing. But when it was time for them to go, go they went. They didn’t even last 30 minutes on the curb, and we got to meet a new neighbor who took them home. (Hi Steph!)
Next, it was time to paint. In order to make the space feel as big as possible, we painted the ceiling, ductwork, and the vent pipes a flat ceiling white. In order to get the paint to stick to the PVC pipe and to the aluminum windows, I first laid on a few coats of Kilz oil-based primer.
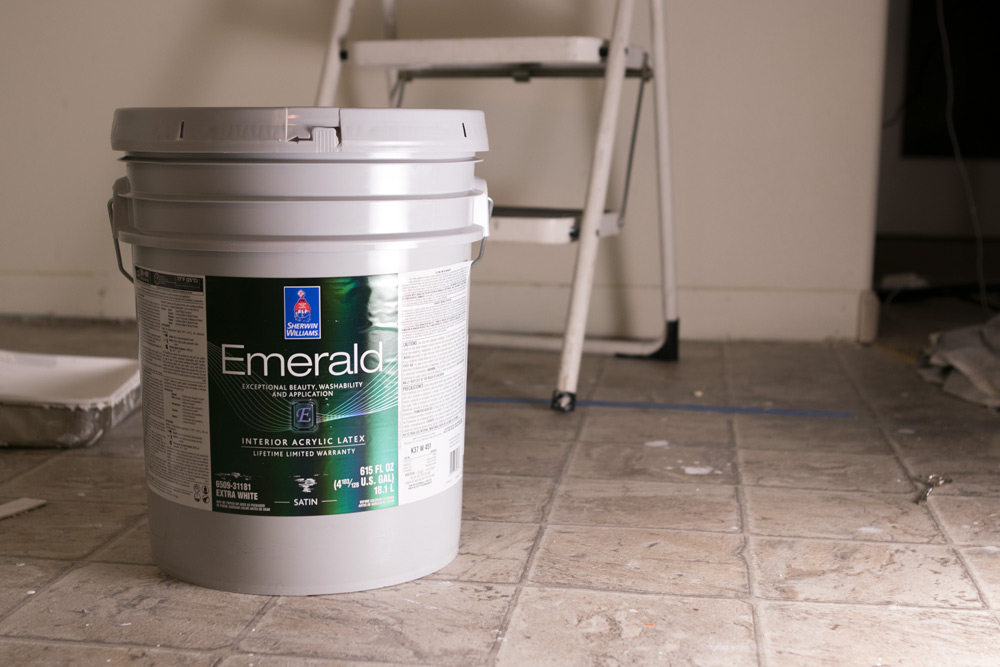
The walls were painted in Sherwin Williams Emerald, an interior latex with a satin finish. With such a small room, the taping and prep work actually took longer than the painting process.
Floors, Doors, and Trim
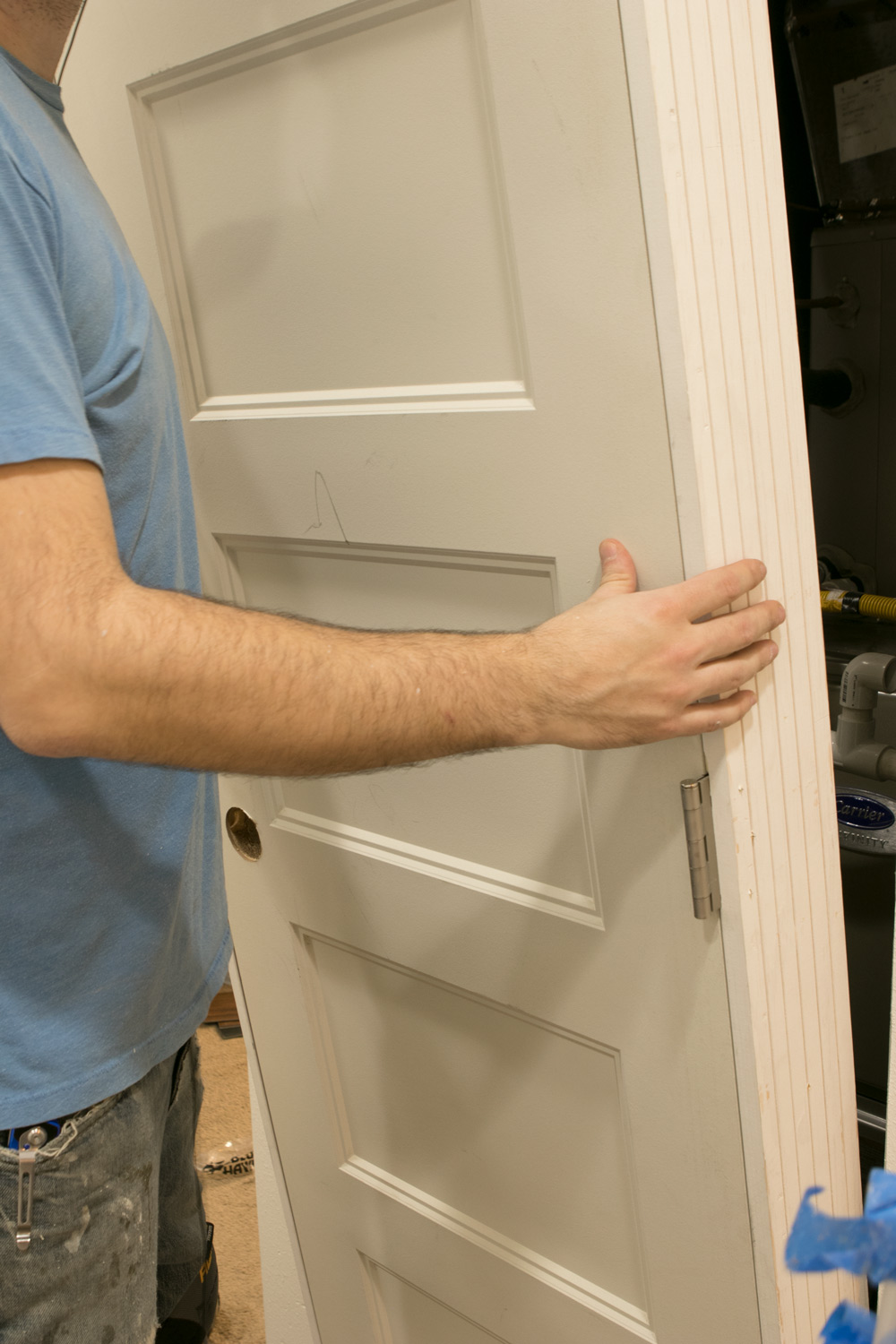
Next, I installed the two new doors. We chose a solid-core for the office space (much rock and roll happens in there), and a hollow core for the furnace closet. Then, I trimmed out the doors, and painted them along with the windows. I went with the same Whitetail color, but this time in a semi-gloss to make everything pop.
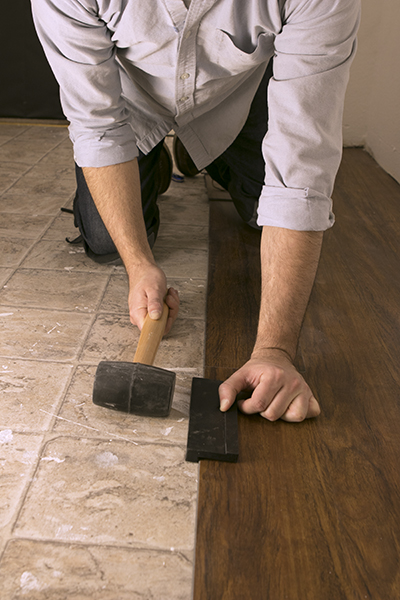
Next came the new floor. I’d never installed a vinyl plank floor before, but I watched this Lowe’s video approximately 4,000 times, and then dove right in. I made a few mistakes, but learned quickly. The hardest part is getting your first two rows set and figured out. After that, everything just falls into place. We’ll be sharing a full breakdown of the flooring process soon, so stay tuned!
Installing the Cabinets
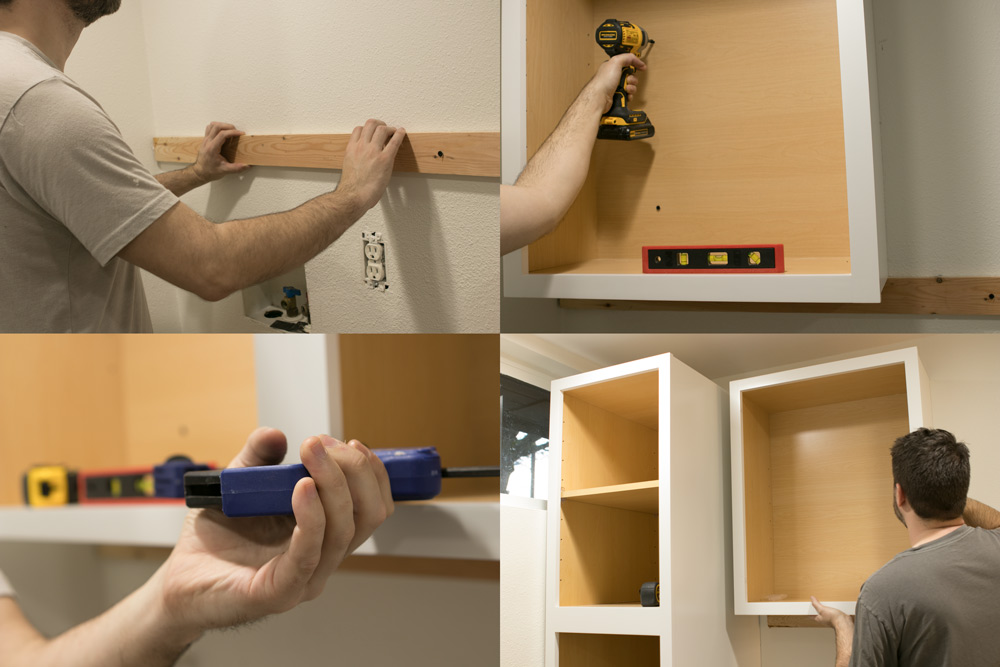
Up until last week, I’d never installed a wall cabinet before. Honestly, I didn’t totally even understand how they attached to the wall! Is there a special hidden bracket? A French cleat system? Super strong invisible fairies that just hold them in place for you indefinitely?
Turns out, the answer is simpler than I’d imagined: you just screw them into the studs. Okay. This I can do.
The process is super simple, and, as long as you can safely move them yourself, you can actually tackle this as a one-person job. The trick is to screw in a 1×4 ledger to the wall at the baseline of your cabinets. This supports the cabinet while you secure it to the wall. Then, you attach the face frames together with clamps, and keep moving down the line. The base cabinets work exactly the same way.
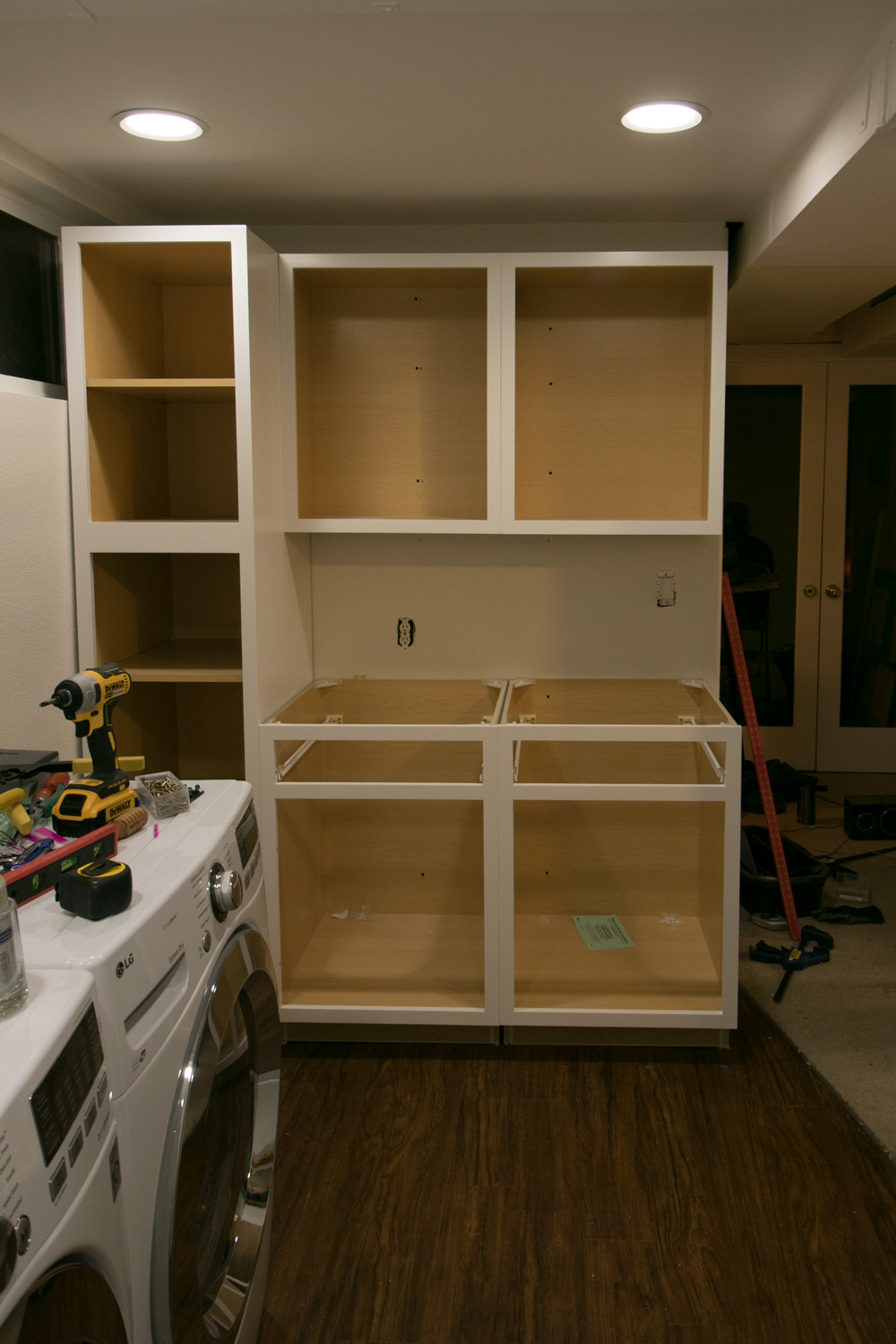
Because of the layout of our room, I first installed the two wall cabinets over the washer and dryer hookups, then needed to put the appliances in the room while they could still fit through the opening. Then, the rest of the cabinets could be installed.
This was my favorite day of the project. Finally, I could picture how everything would look, and it was actually a relatively easy day of work. It only took about two and a half hours to get everything in place.
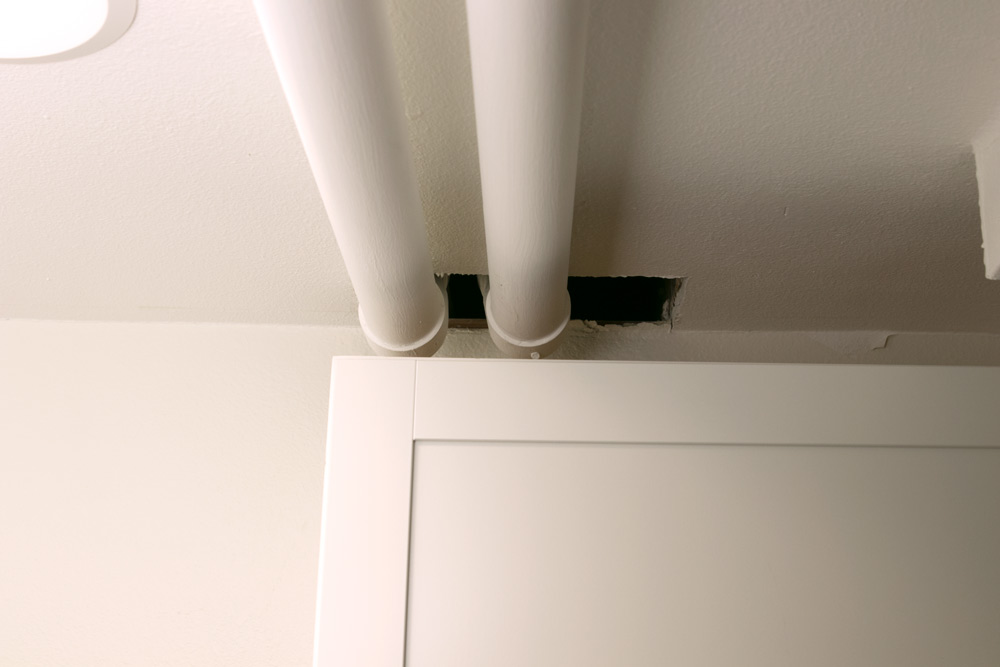
Venting the Dryer
When we began this project, I vowed to figure out a better way to vent the dryer outside than the flexible duct that stretches across the entire back wall into that window. I’d hope to use the hole already in the ceiling from the furnace vent pipes, but the area to stage right there is actually a corner of our house, and nothing could be extended further.
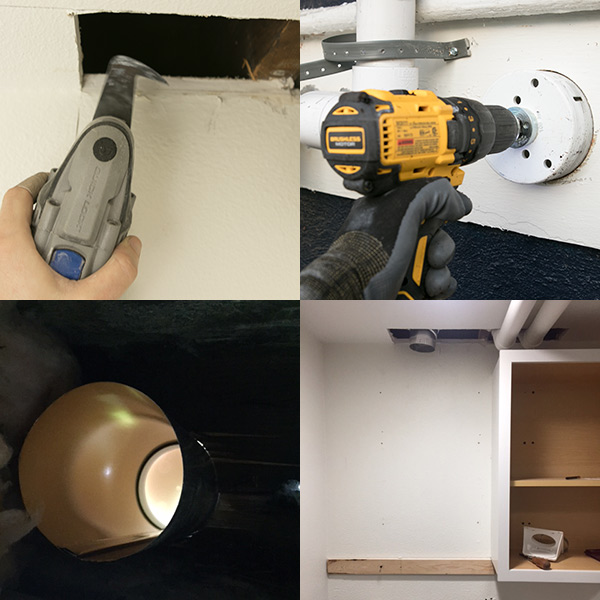
So, I began by extending the opening in the drywall with a oscillating tool. Then, taking careful measurements, I cut a 4 1/4″ hole into the outside. If you ever want to feel like a real homeowner, try drilling an enormous hole in the side of your house while it’s 20° outside and snowing.
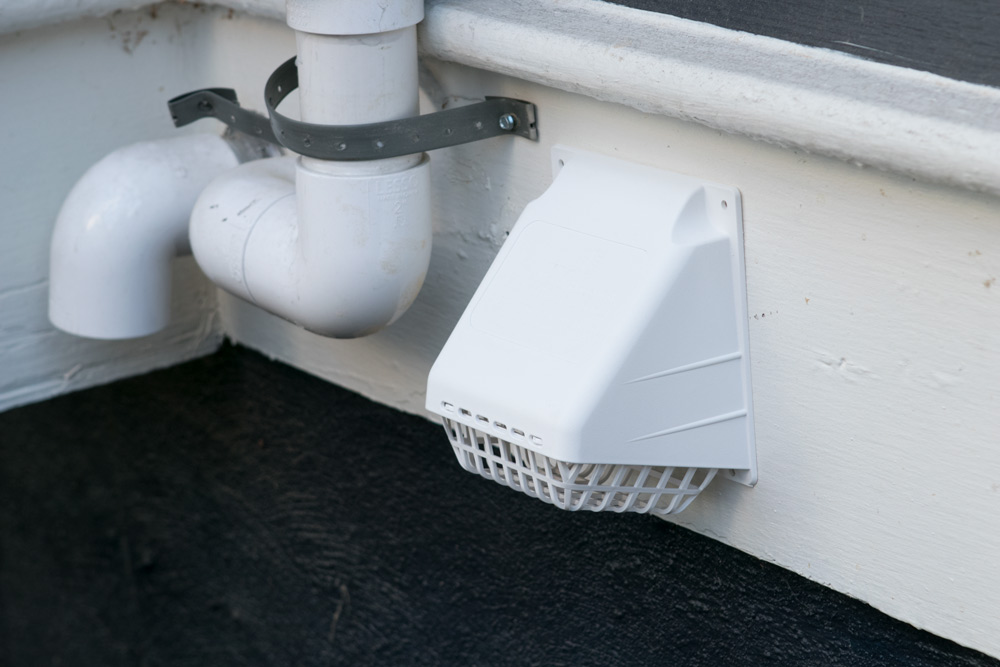
Then, I placed the new dryer vent hood in the hole, sealed it, and attached a 90° elbow to get things headed in the proper direction.
Lastly, I used some semi-rigid ductwork to get the vent from one side of the cabinet to the other side, so that it would clear the water hookups and the outlet for the washer. When you look at this pic, you realize what a simple solution this is, but I’ll admit – it took me the better part of an evening, plus three trips to the store, to figure this out. Live and learn.
Supporting the Countertop Over the Washer and Dryer
The cool thing about a front loading washer and dryer is the nice, flat surface above the appliances to place items, fold laundry, etc. If the washer and dryer sit in a small alcove or closet, you’re set – just attach the counter to the walls, and you’re good. In our case, there’s open space to the right of the dryer, and so I needed to figure out a way to support the countertop on the side. I Googled and Pinterested this for days. There is precious little DIY information about this out there right now. Presumably, finish carpenters and handymen have their tricks, but they’re not making how-to content about it. (Or maybe I never figured out the best search terms. But seriously, hard to find.)
So, here’s what I did.
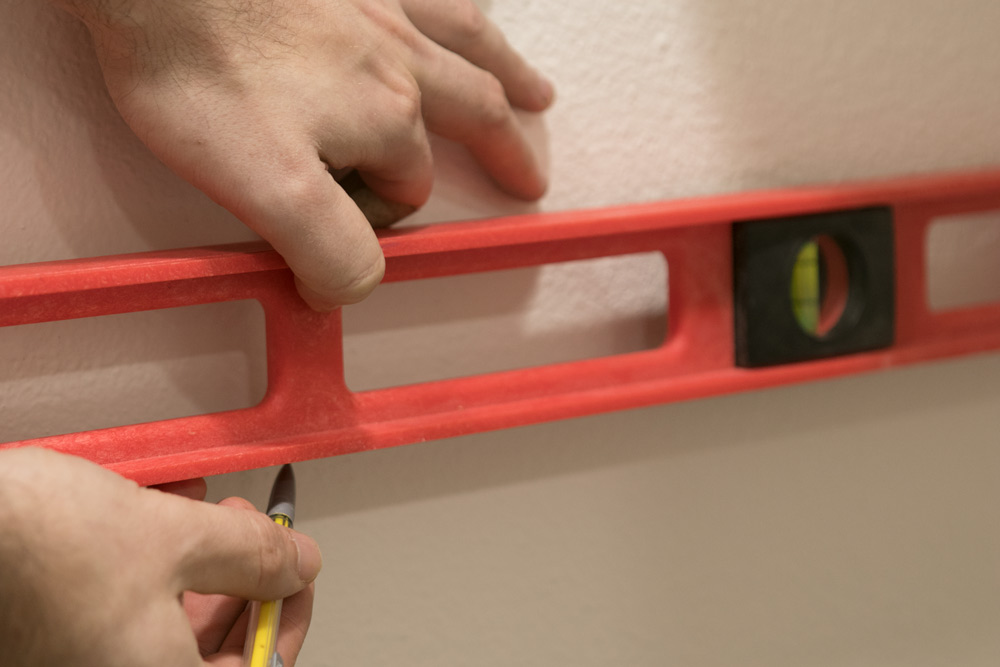
First, in order to give the washer and dryer proper clearance for vibrations, etc, I determined the best height for the countertop to rest. I drew this line on the walls.
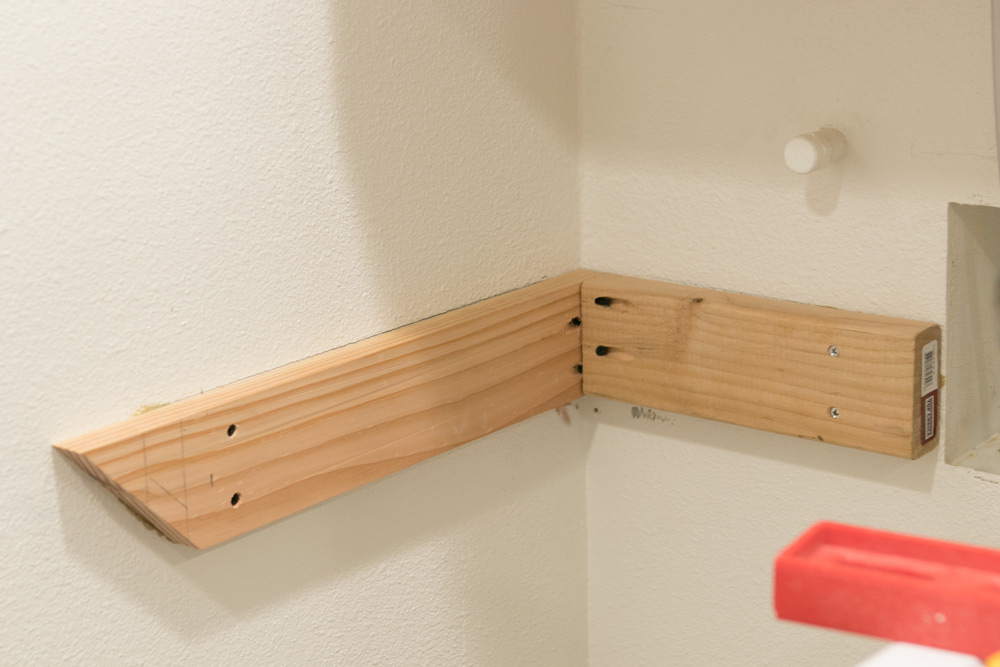
Then, on the left wall, I made a 1″ thick Doug fir cleat, and attached it with constructive adhesive and screws into the studs. I then placed 2x4s along the back wall, avoiding all the hookups and such for easy access.
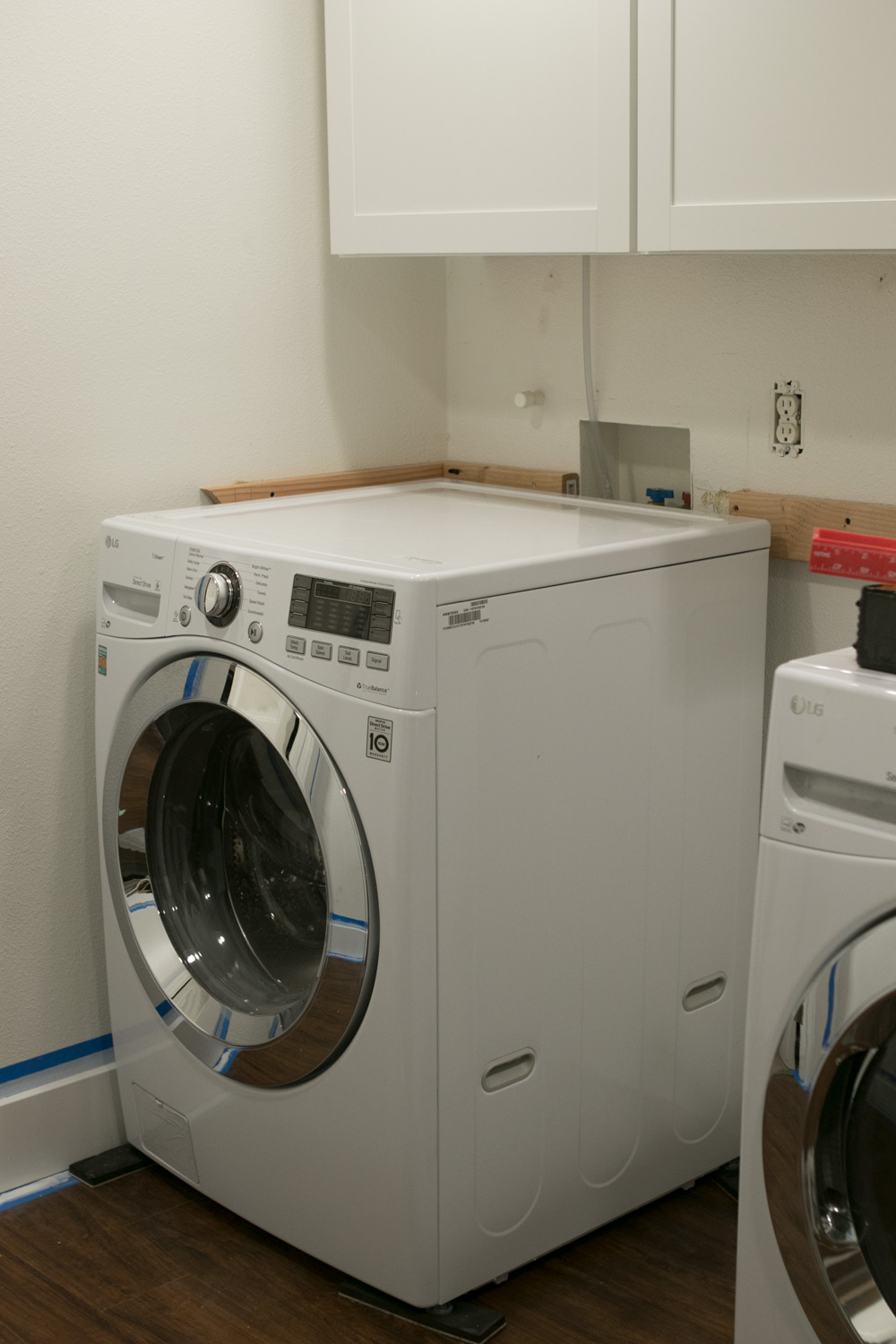
So far, so good. Also, washing machines are heavy. Don’t move them back and forth any more than you have to.
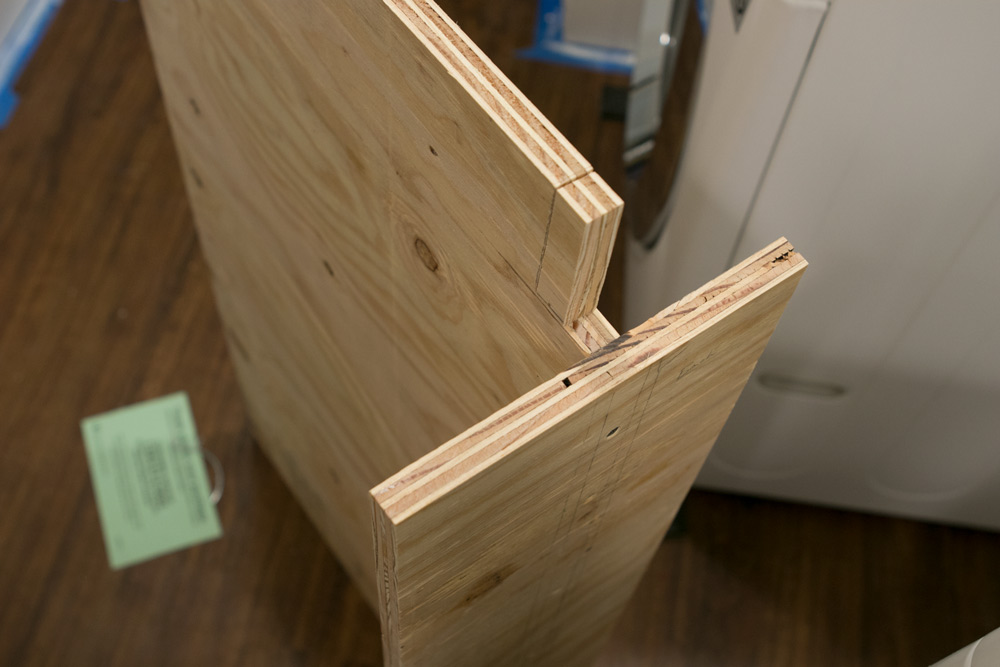
Next, I made a thing out of 3/4″ construction grade plywood. What is this? A gable? A bracket? Support dealio? Basically, it’s a bit of plywood that connects to two different studs and a large countertop support screwed in at 90°. (I got lucky with the extra stud being so close. It’s there to support the outlet, (I guess?), and it was super helpful with this whole corner of the room). I then added a lip to the top of the thing to accept the screws.
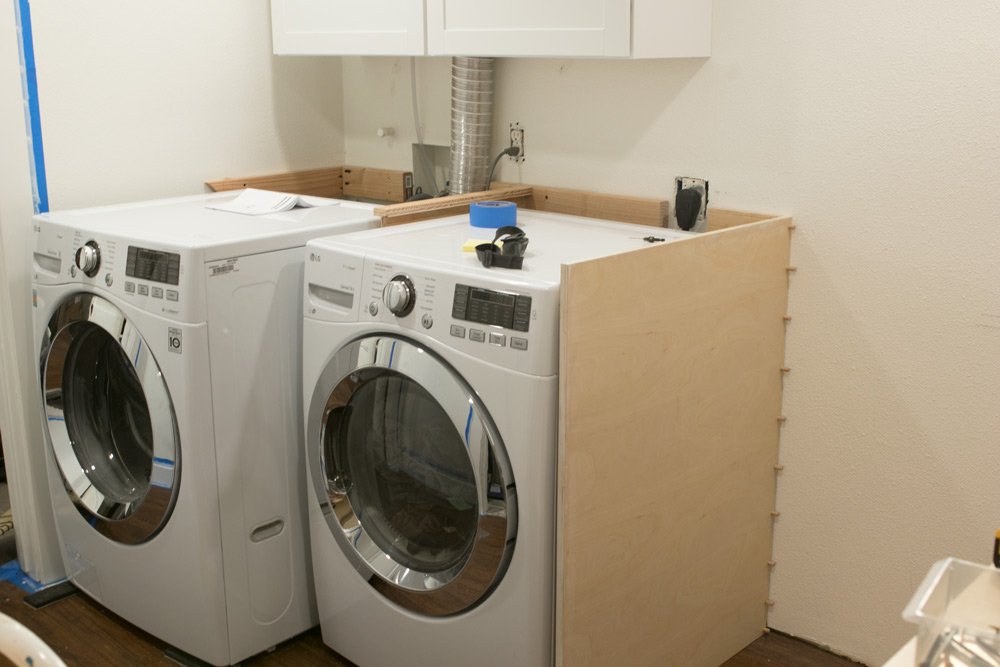
Then, I made a side panel from 3/4 birch ply. This will be painted and visible from the second you walk into the room, so I wanted as smooth a surface as possible. It also attaches to a stud (the one the 240-volt outlet sits on). At the time of the photo, you can see the dowel rods I used to fit the counter-bored holes from the screws. I then cut them flush, sanded, and painted the whole thing.
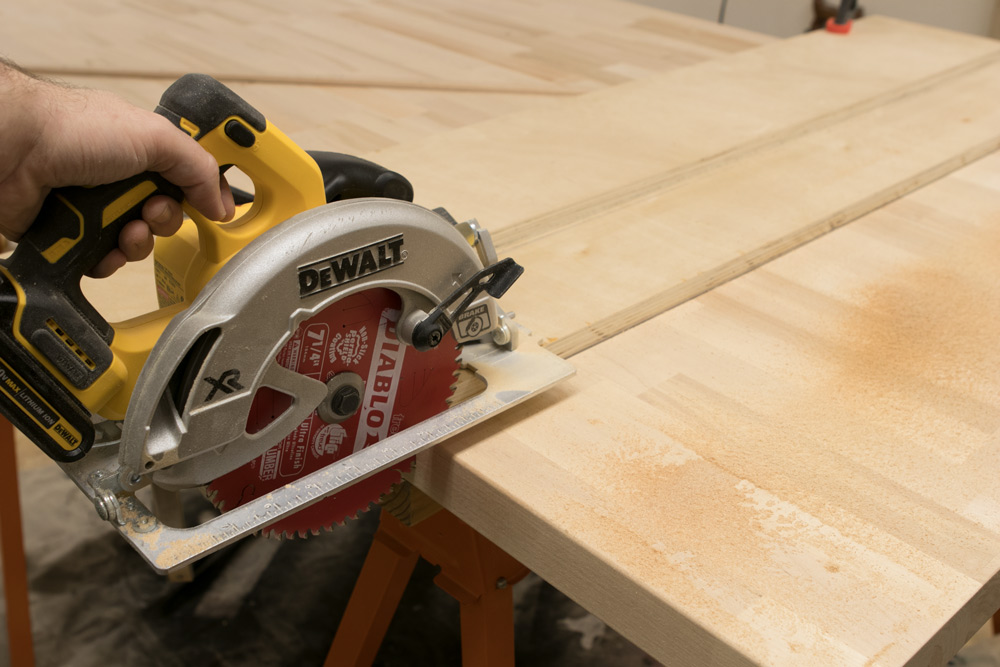
Then, I cut the countertop to size using a circular saw, and cut out notches for all that business on the back wall. With all the supports attached to studs, I used a combination of screws and L-brackets to attach the countertop. This was a true game of Tetris, so I couldn’t get any pics on top of the complicated process, but it went like this:
- Get the washer and dryer roughly into place. Attach one piece of rigid ductwork to the dryer, then screw the counter top to the right side, middle thing, and the dryer side of the back wall.
- Scootch the dryer into place, feeding the dryer duct through a cutout in the middle support. (Which I didn’t realize I needed until rather late in this whole design. Such is DIY.)
- Climb behind the washing machine, and attach the two dryer ducts with hose clamps, duct tape, and screws. Make sure nothing is kinked and all angles are good. If the unit needs to be moved from a previous spot, make sure the washing machine is properly drained.
- While stuck behind the washer, try to explain to your very supportive wife where the hardware you need is in the garage. (It wasn’t in the garage. It was in the bathroom.)
- Attach the countertop on the washer side with L-brackets, screws, and other magic from the hardware aisle.
- Connect the water lines and power supply to the washing machine.
- Sit on the floor with your back against the wall, and use your legs to kick the washer into place.
- Marvel at a job well done.
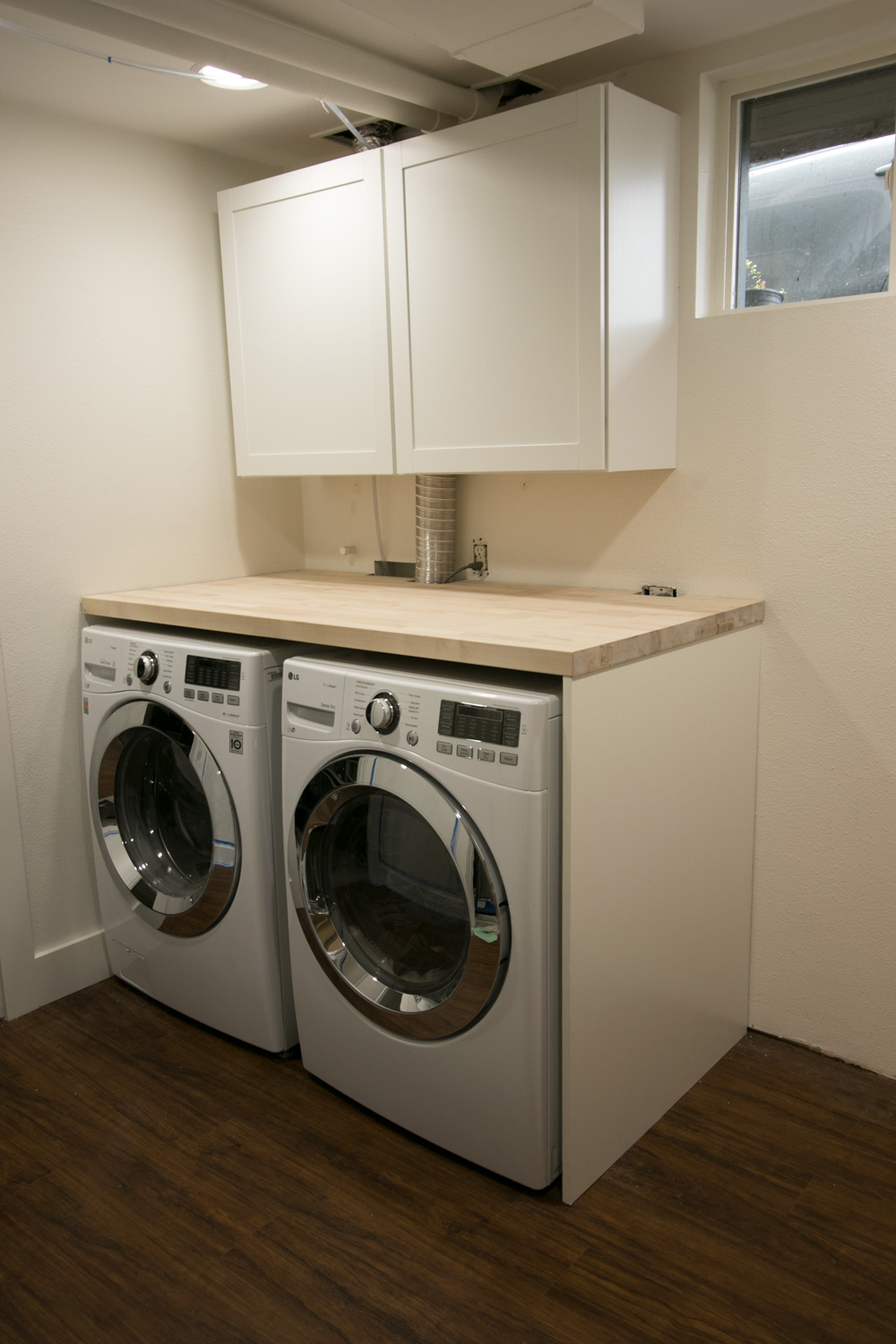
Cover the Business
The height of the outlets and laundry box still bothered me a bit, so I wanted to cover them as best I could. So I came up with a simple box-style “back splash” that can easily be removed to access everything, but hides most of the little bits.
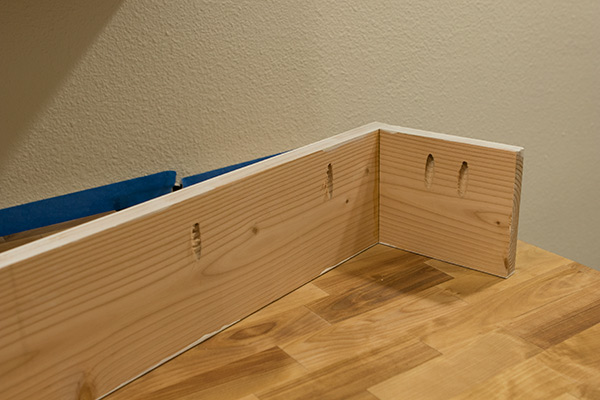
I made a 1 1/4″ facade and attached two ends. I drilled a few pocket holes, and painted the front with thirty coats of the semi-gloss paint. Doug fir is grainy and knotty.
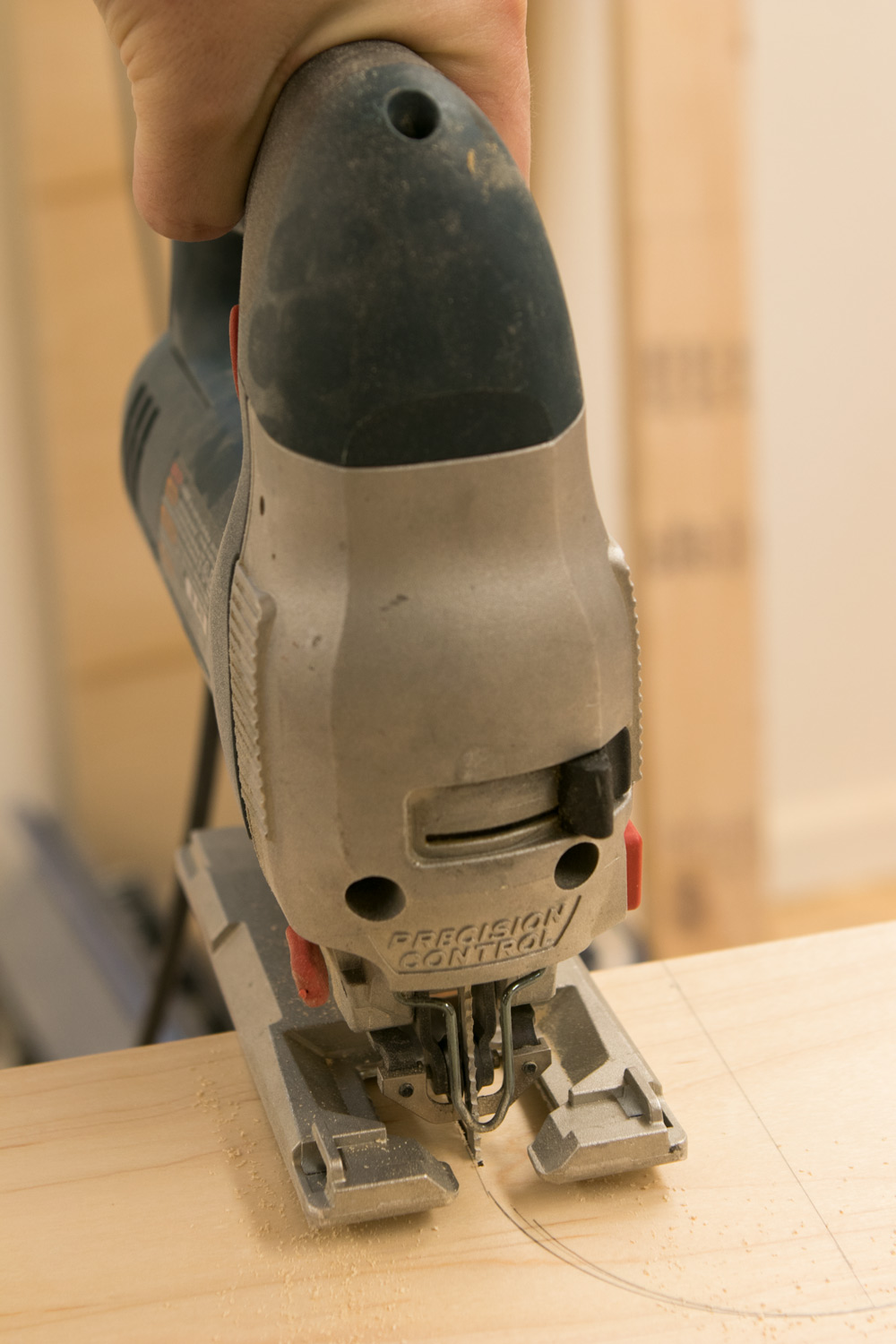
I then used a jig saw to cut out spaces in a 1″ thick piece of maple (a close color match for birch) for the two things that can’t be covered: the dryer vent duct and the water line from the furnace.
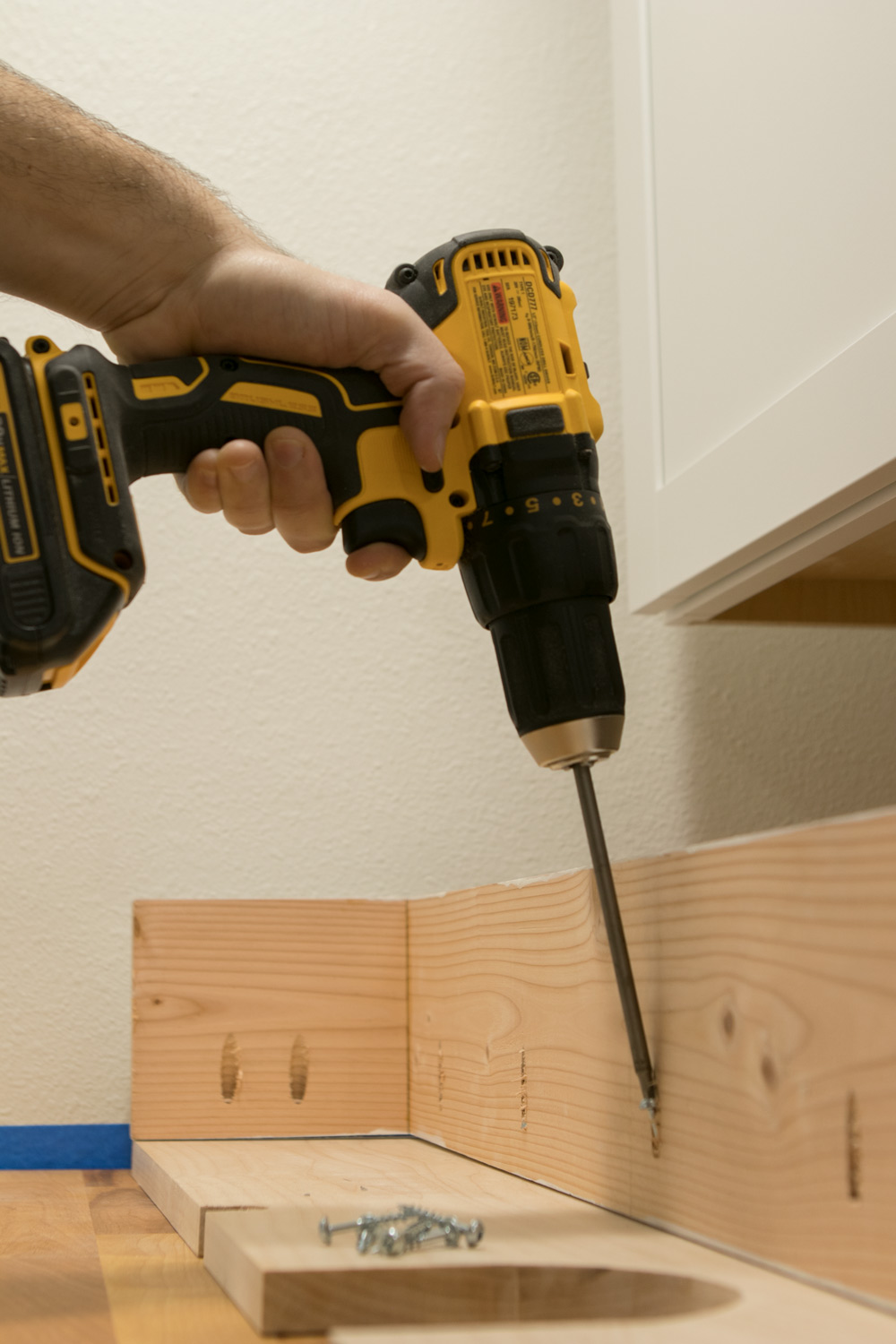
I attached the top to the face with pocket screws, and then slid everything into place. This was $15 in materials, and an extra hour or so of work (minus drying time), and it was 100000000% worth the extra bit of effort.
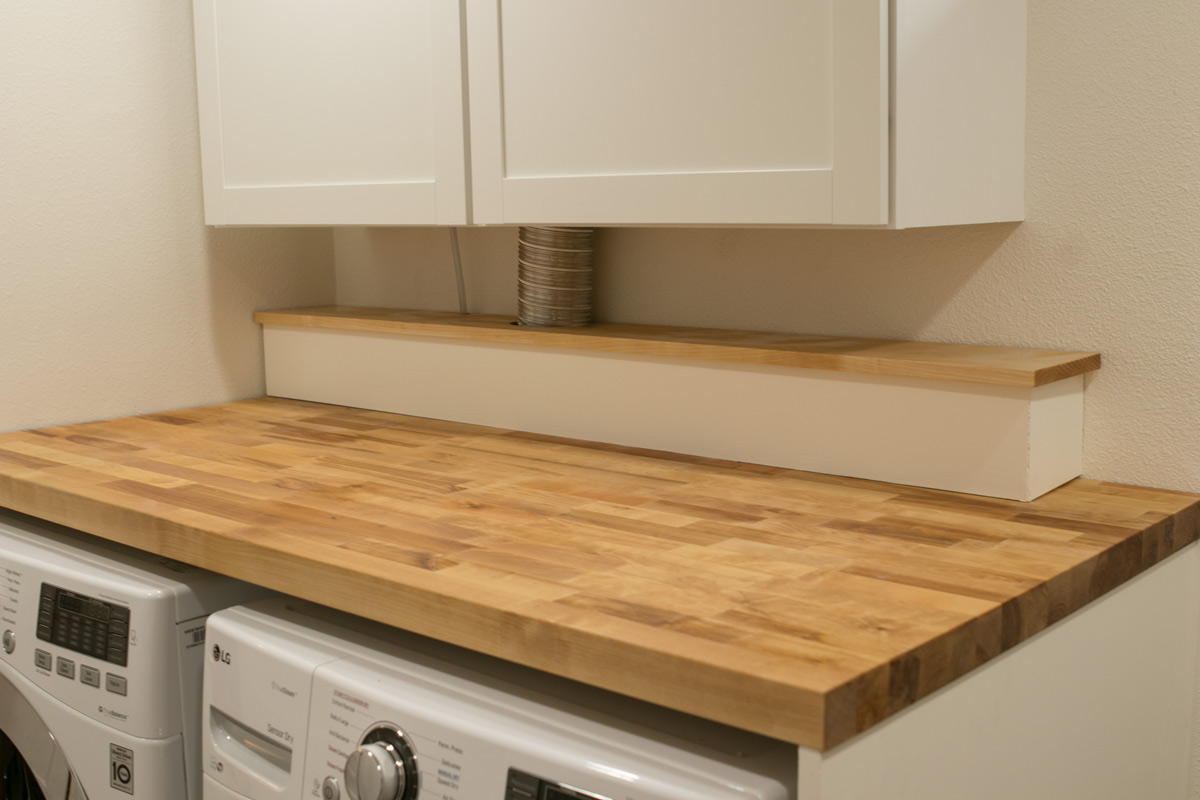
Finish It Up
Lastly, I did all the little tasks: installed door knobs, put mineral oil on the butcher block, placed the last piece of floor molding, filled all the holes and repainted, and attached the cabinet doors.
Most importantly, I took my celebratory final trip to Lowe’s to return the twenty-0ne items I had bought “just in case” that I didn’t end up needed. I used the store credit on new tools. #nojudgment #noregrets
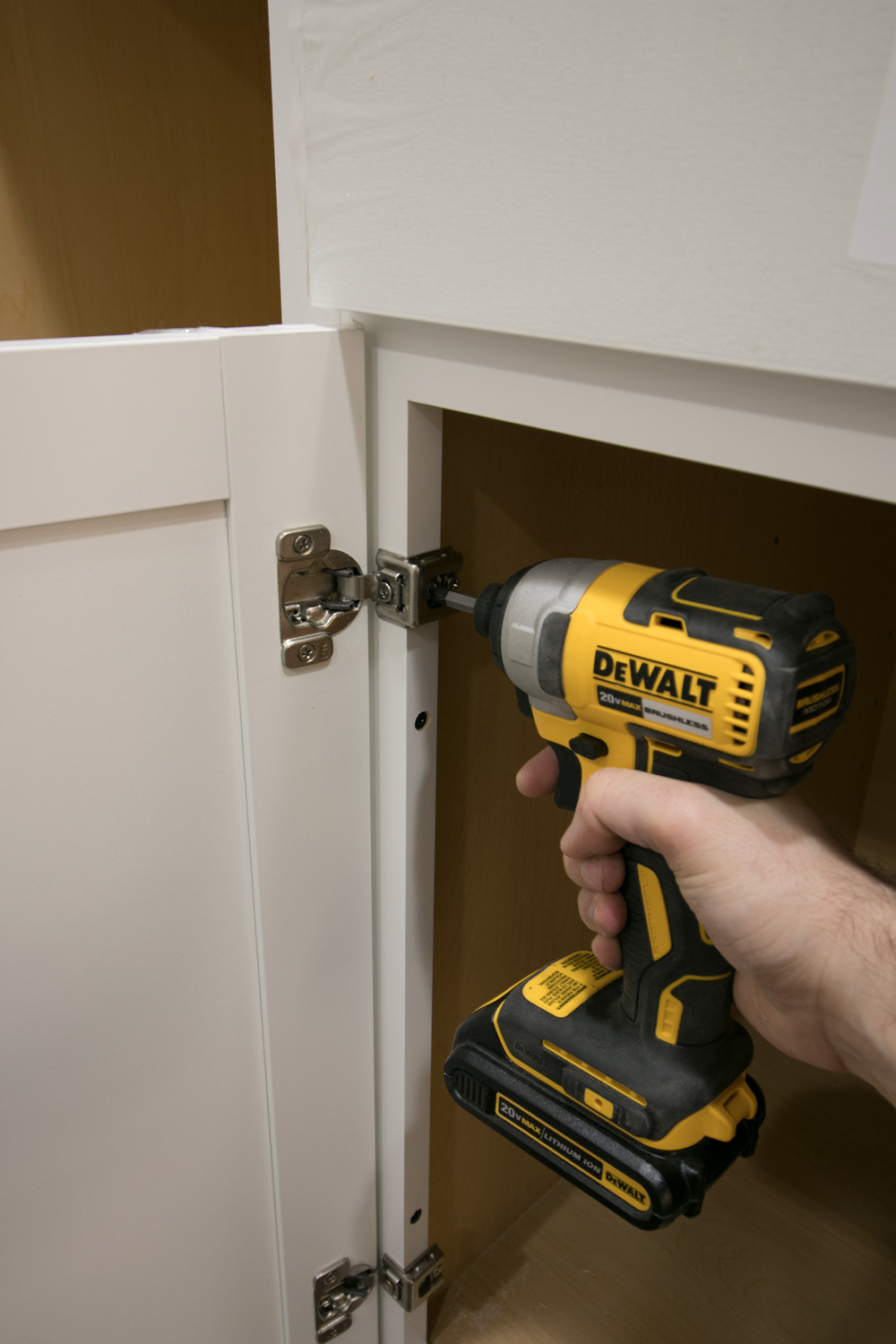
This is, obviously, the most satisfying part of any project.
And with that, our laundry room is complete.
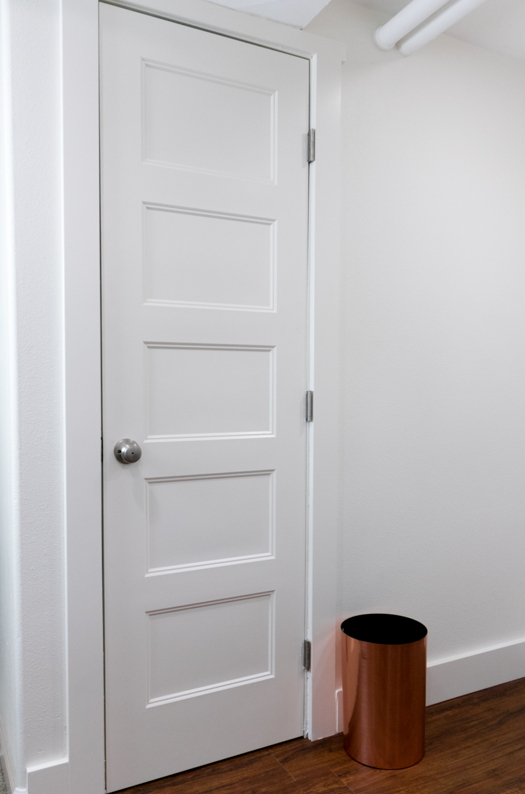
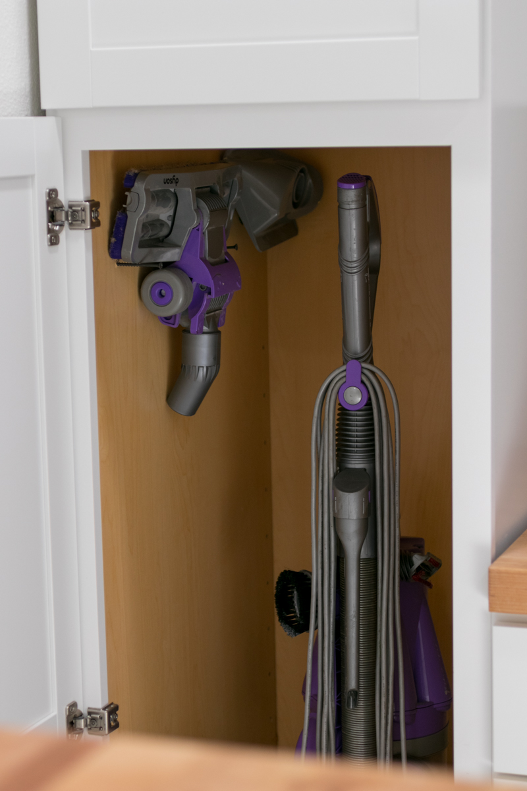
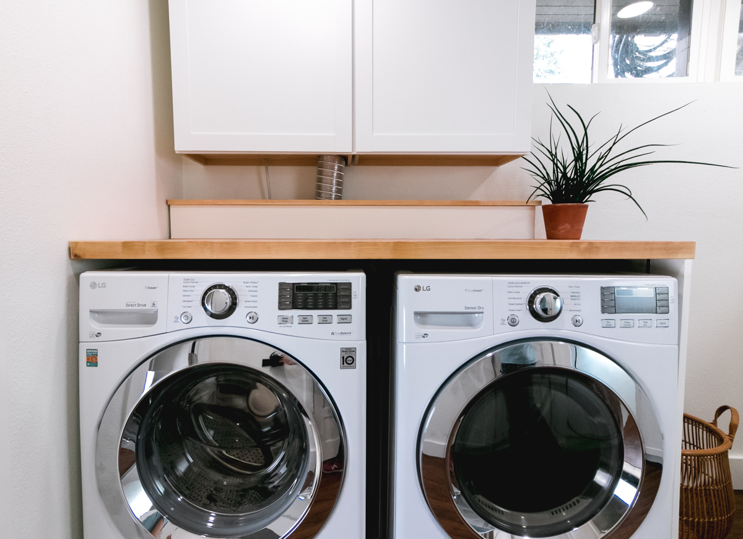
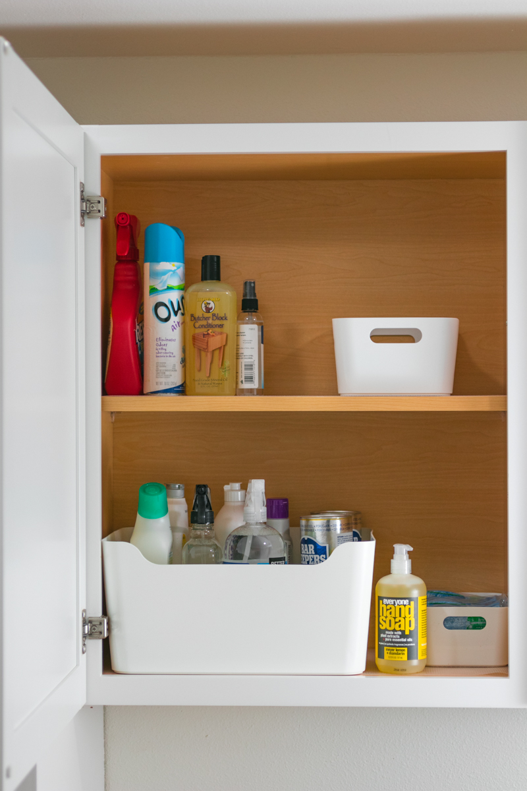
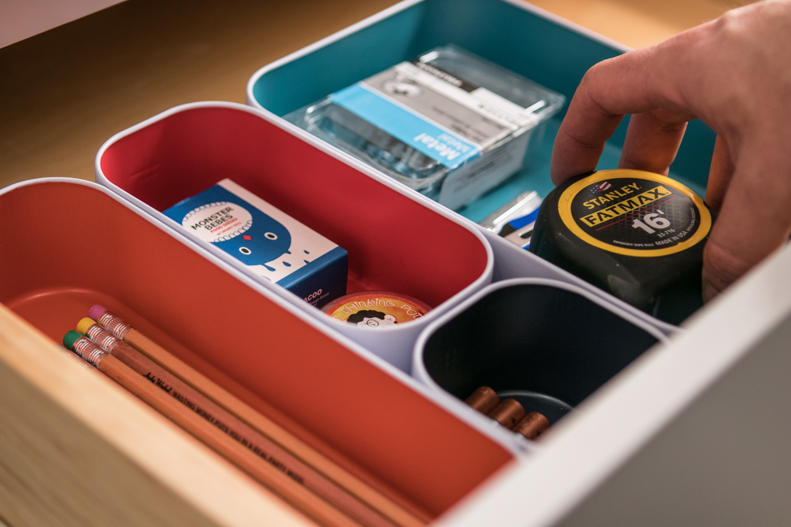
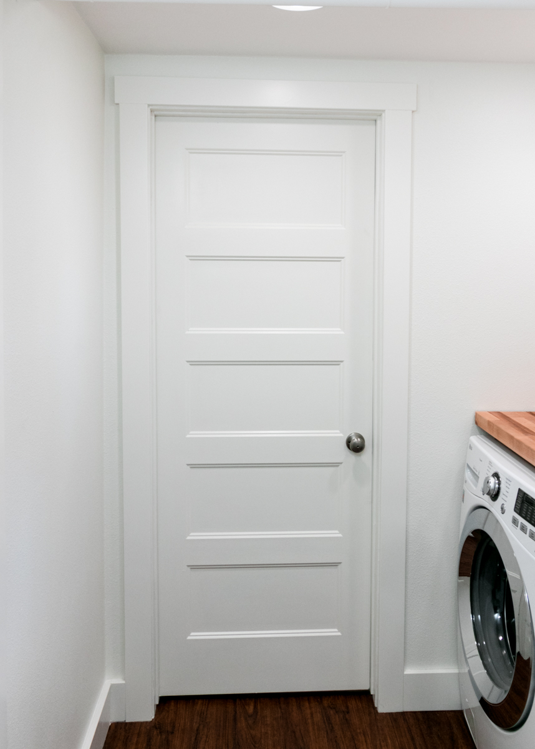
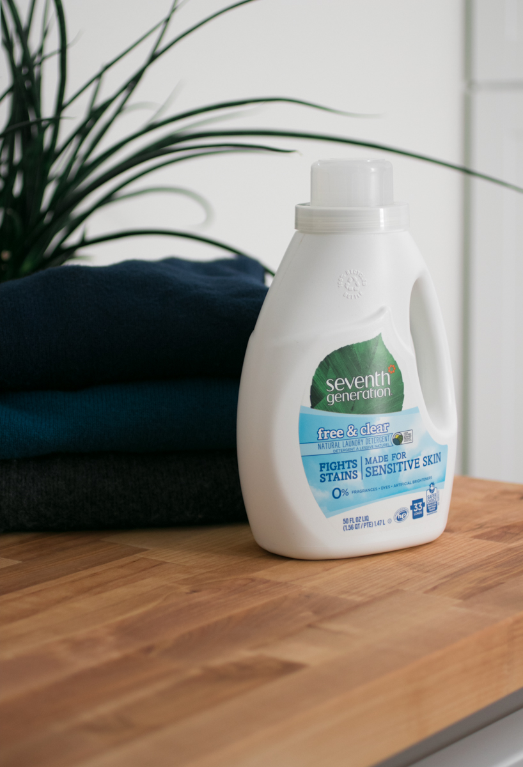
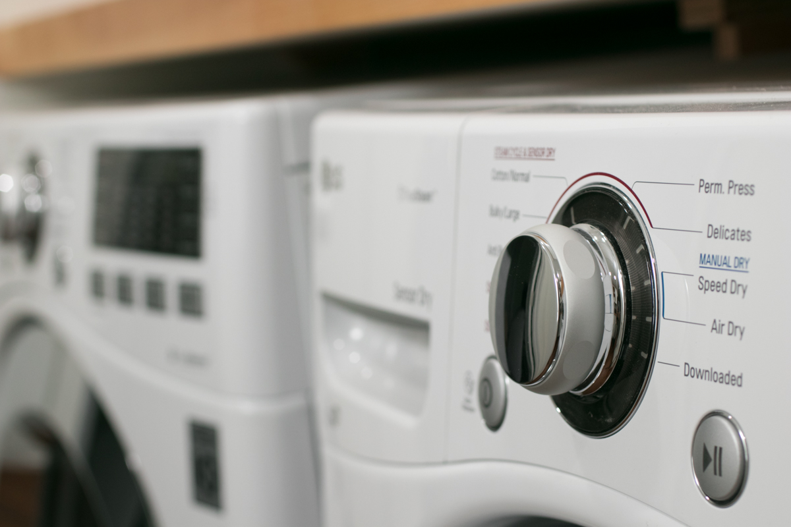
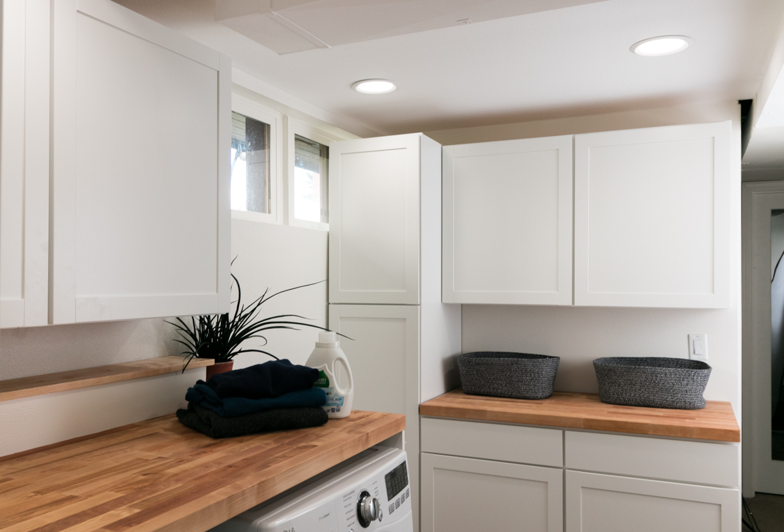
Thanks to Lowe’s for sponsoring this project. We love working with brands that support makers and doers everywhere, and sponsored collaborations like these help pay for all the great content we put out every day on ManMade. Thanks for supporting the brands that make this site possible!

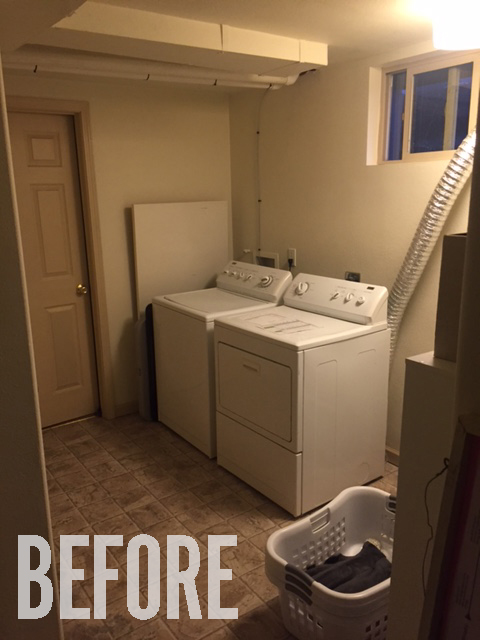

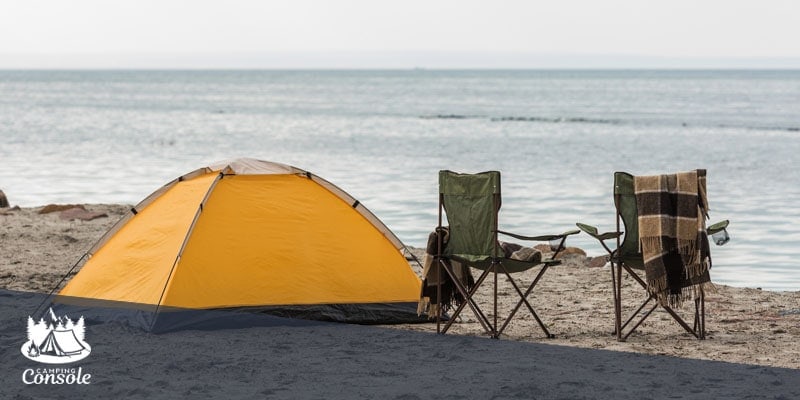

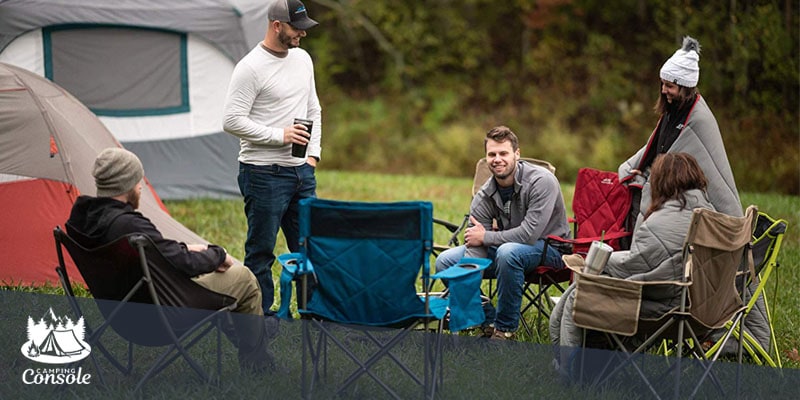
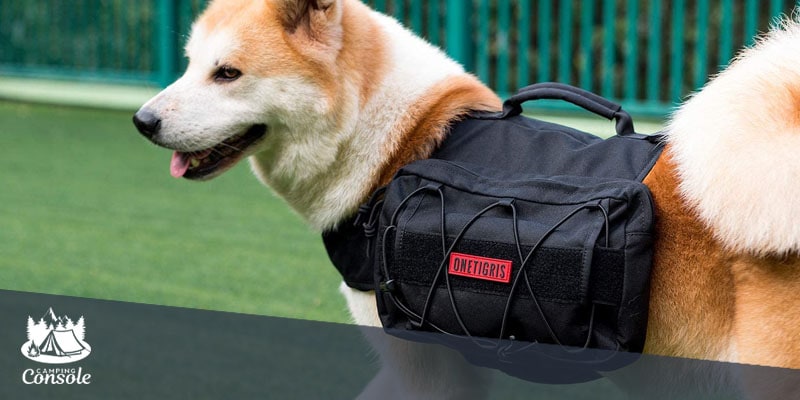


Add comment